Al Barão de Limeira, 1263
São Paulo, Brasil
01202-003
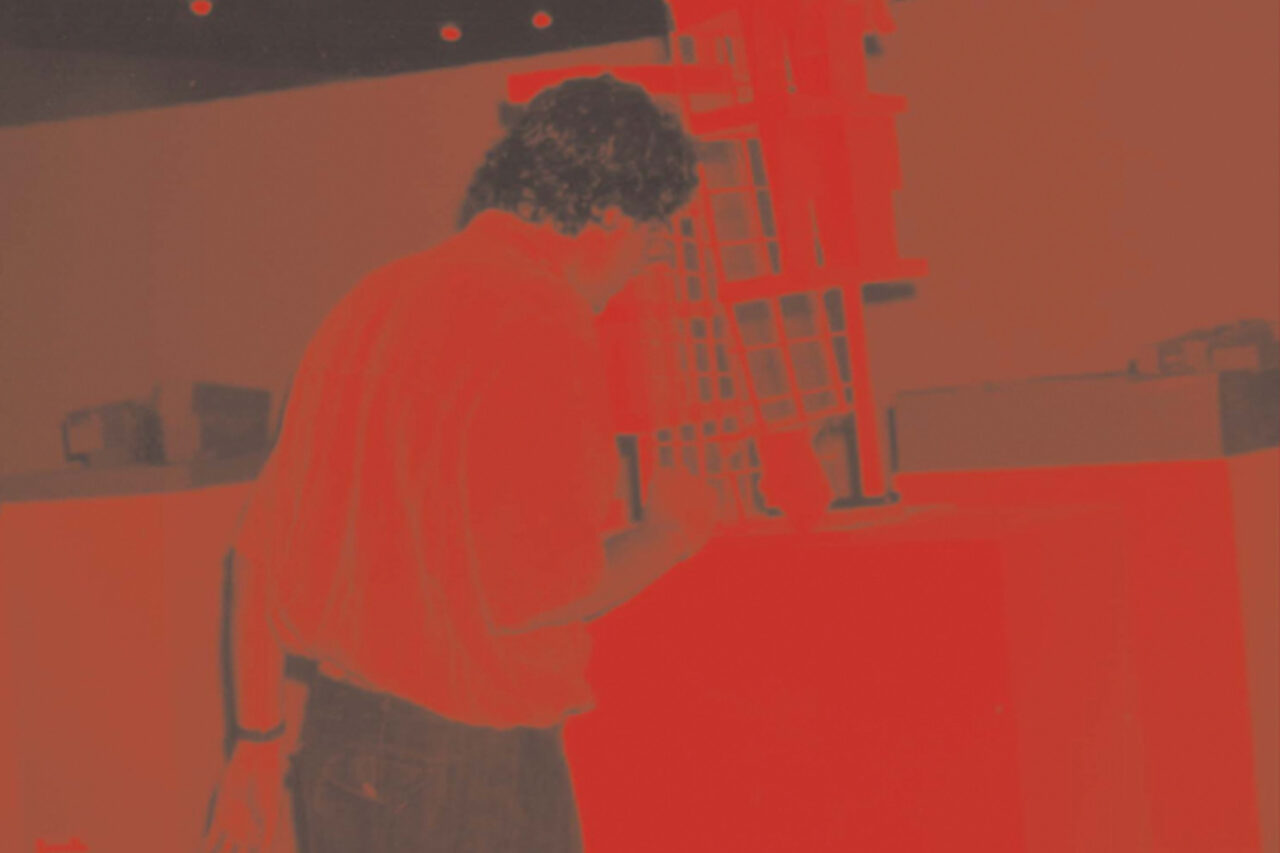
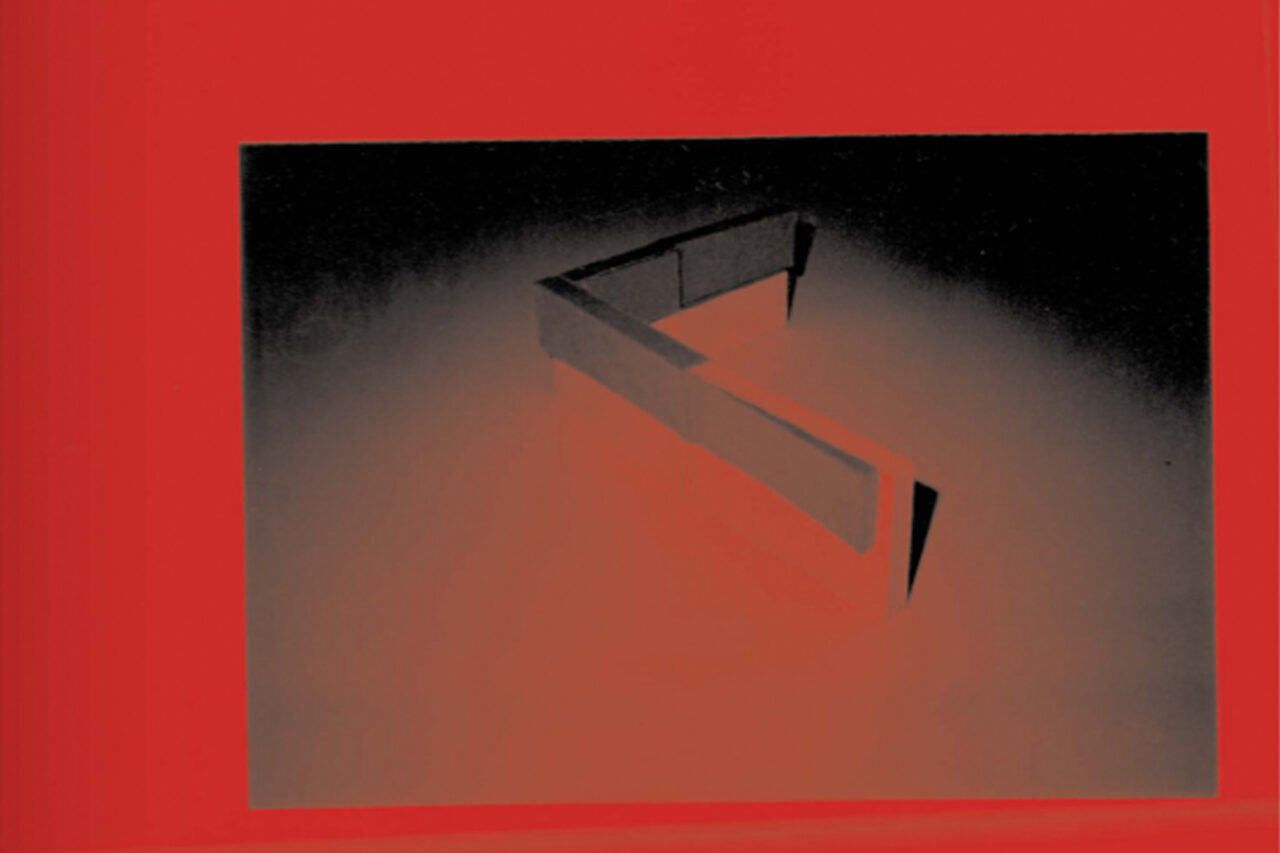
Painel is a publication about time. Kind of a calendar, Painel is an almanac which gathers monthly contributions of architectural practices and criticism and its related areas. Part of a research that intends to insert the productions gathered in the visual culture and in the intellectual history of the discipline, Painel is a new beginning among many beginnings.
Launching soon
In 1872, the Austrian physiologist Johann Nepomuk Czermak inaugurated his laboratory at the University of Leipzig with a silhouetted projection, nearly two meters high, of a still-pulsing frog’s heart, visible from a distance to the audience present in the dark room [1].
Czermak’s inaugural lecture sparked two relevant discussions in the field of physiology: first, the enlarged and collective visualization of the pulsing heart became evidence of the fundamental facts of the discipline, which until recently had been treated as a branch of anatomy, called animated anatomy. At the same time, the development of visual perception tools, gadgets that combined light projection and the succession of organisms, led scholars to see not only affinities between cinematic devices and the kinetic nature of the objects of study in physiology but also fostered expectations for the rapid transmission of all the knowledge the discipline had accumulated up to that moment. There was a hypothesis about the relationship between the speed of information transmission and its pedagogical potential.
Although the totalizing knowledge of any field proved impossible in a short time, and the back-and-forth between the capabilities of machines and the human mind did not turn out to be a simple equation, the search for collective, enlarged, and qualified visualization of the pulsating heart remains.
The map of what we perceive as objects of vitality, and the height they reach in their projections, is reconfigured based on the spaces and times in which we discuss them. If we accept the displacements, distinct desires of landscape coexist: the revolutionary and the cooperative; autonomy and collections of strategies; cultural models and meandering. Just like the idea of discipline, the interviews form an atlas of supposed clarity, quickly overwhelmed by images of domesticity in soft focus, saunas, thorns, toys, and a bloody intruder’s chair. Settling the cloud of points into correctly imprecise coordinates, we have the architecture of an almanac and vice versa.
Isabel Sanchez
[1] Cf. SCHMIDGEN, Henning. “1900 – The Spectatorium: On Biology’s Audiovisual Archive,” Grey Room, no. 43, Spring 2011, pp. 42-65. 2011 Grey Room, Inc. and Massachusetts Institute of Technology.
Architecture
| Works | Year | |
|---|---|---|
|
3º Aberto Nacional De Arquitetura Weefor |
2025 | |
|
Projeto para um conjunto residencial / Project for a housing complex Em colaboração com / In collaboration with Equipe / Team O projeto para o 3º Aberto Nacional de Arquitetura Weefor Arq tem como objetivo reconstituir e caracterizar a esquina entre as ruas Mato Grosso e Amazonas do bairro Água Verde, em Curitiba. Em resposta ao edital, que sugeria um bloco e caixa de circulação únicos, nosso projeto propõe uma lâmina em forma de “L” que marca a esquina da cidade com seu vértice arredondado e cria um ponto de referência na paisagem. O caráter do edifício remete ao período do loteamento original, realizado na década de 1930. Manifestações dessa época de qualidade podem ser encontradas no centro da capital paranaense. Projetos compunham uma matriz construtiva de qualidade para o incipiente processo de metropolização da cidade, no qual a rua era o local privilegiado dos encontros, das trocas e da reprodução da vida cotidiana; qualidades que buscamos aqui recuperar. O edifício proposto se apoia na escolha cuidadosa de materiais e cores, trabalhando com seus aspectos compositivos. Optamos por decompor a lâmina que faceia o perímetro em duas partes: na Rua Mato Grosso, na cor grafite, varandas servem para sombrear as faces do edifício e aumentar a relação com a rua; na fachada da Rua Amazonas, pintada na cor berinjela, brises verticais contribuem para filtrar o sol direto da tarde. O trabalho com as cores se estende aos outros elementos construtivos: guarda-corpos, caixilhos e floreiras, também são trabalhados para dar vida ao conjunto e à cidade.
|
||
|
Picco |
2024 | |
|
Projeto de reforma para um pizza bar / Renovation project for a pizza bar Em colaboração com / In collaboration with Iluminação / Lighting design Paisagismo / Landscape design Maquete / Model with Fotografias / Photos O projeto, localizado no bairro de Pinheiros, em São Paulo, tem como objetivo unir dois fundos de lote com piso e cobertura única. Os dois imóveis idênticos e espelhados têm funções diferentes: estoque e produção; serviços e salão. A eliminação do muro de divisa, junto da regularização do solo e inclusão da cobertura metálica permite um espaço polivalente de descompressão e proteção contra as intempéries. Construída a partir da estrutura e chapas metálicas, pergolado plástico, telhado de vidro e toldo retrátil, a cobertura garante a iluminação e ventilação natural além da sensação de área externa. O plano horizontal da cobertura interrompe em momentos específicos a fim de preservar a vegetação existente. O plano vertical da caixa emoldura o entorno imediato e resguarda o pátio existente. A iluminação, o paisagismo e o mobiliário personalizado completam o ambiente e o transformam em uma sala urbana.
|
||
Ãopluspinga Pop-up Store 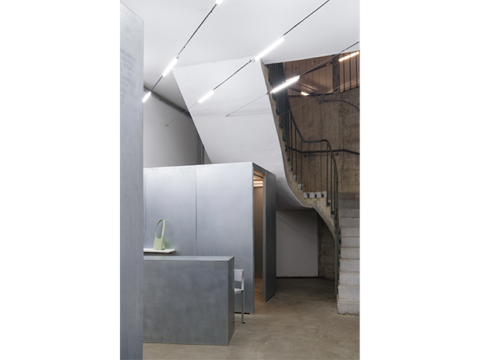
|
2024 | |
|
Projeto para uma loja pop-up / Project for a pop-up store Projeto nomeado para o Prêmio ArchDaily e ArchDaily Brasil Obra do Ano 2025 / Project nominated for the ArchDaily and ArchDaily Brazil Building of the Year 2025 Award Categoria / Category Em colaboração com / In collaboration with Gestão de obra / Construction Management Iluminação/ Lighting Design with Maquete/ Model with Fotografias/ Photos Resultado da interpretação da geometria do edifício de Oscar Niemeyer, um biombo metálico – feito de perfis de alumínio natural e chapas de aço galvanizado reutilizadas – duplica a vitrine curvilínea da loja e demonstra a sua construção por meio de segmentos de retas. Duas aberturas e um espelho rompem a sua estrutura regular. Esse dispositivo, responsável por expor objetos e vestuários, faz a mediação entre o exterior e o interior, oferecendo privacidade para quem troca de roupa – como um grande closet em uma das esquinas mais movimentadas do centro de São Paulo. A iluminação constrói uma superfície aérea de lâmpadas tubulares que partem do eixo do pilar central e são rotacionadas em 45 graus. Dessa forma, se alinham à entrada principal da loja, produzindo um efeito de movimento de acordo com o deslocamento do visitante. A iluminação também enfatiza a condição de passagem dessa esquina que conecta a rua interna do Edifício Copan com uma livraria e café, no térreo, e as galerias do Pivô Arte e Pesquisa, no primeiro andar. Cabos de aço são utilizados para pendurar itens. Esses elementos, associados às pequenas arquiteturas do caixa, provador, estoque e depósito, além das cortinas, arara e prateleiras de plástico, reconstroem o espaço de um ponto de vista cenográfico e expositivo.
The lighting fixture consists of tubular lamps arranged on an overhead surface, radiating from the central pillar axis and angled at 45 degrees. This alignment positions them perpendicularly to the store’s main entrance, creating a dynamic effect that aligns with the movement of visitors. The diagonal passageway of this corner is highlighted, while it connects the internal street of Copan building with Pivô’s Art and Research galleries on the first floor, and a bookstore café on the ground floor. Steel cables are used to hang items. Together with small architectural elements such as the cashier, fitting room, stock and storage spaces, as well as curtains, clothing racks, and plastic shelves, these features collectively reconstruct the space from both a scenographic and exhibit perspectives. |
||
Tau Cozinha 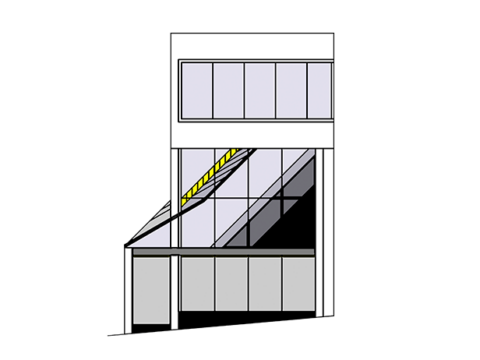
|
2023 | |
|
Projeto de reforma para um restaurante vegetal / Renovation project for a vegetable restaurant |
||
Jacó 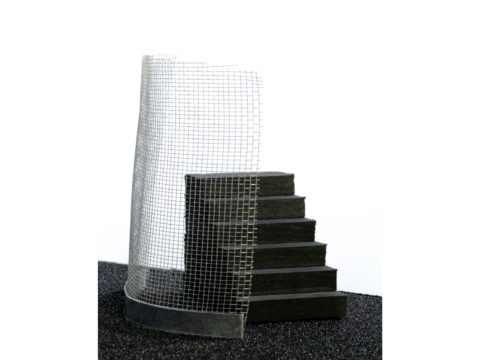
|
2023 | |
|
Projeto de reforma para uma cozinha de produto e coquetéis / Renovation project for a fine dining and cocktail bar Projeto nomeado para o Prêmio ArchDaily e ArchDaily Brasil Obra do Ano 2025 / Project nominated for the ArchDaily and ArchDaily Brazil Building of the Year 2025 Award Categoria / Category Em colaboração / In collaboration with Gestão de obra/ Construction Management Identidade e Projeto Gráfico / Id and Graphic Design Iluminação / Lighting Design Paisagismo / Landscape Design Maquete / Model with Fotografias / Photos Jacó é um projeto de restaurante de cozinha de produtos e coquetéis em São Paulo, Brasil. Localizado no bairro da Vila Madalena, o restaurante ocupa uma antiga casa residencial construída por volta dos anos 1970. Sabemos que a casa passou por pelo menos três alterações até o início dos anos 2020. A última e mais radical modificação adicionou cinco vigas metálicas para permitir a remoção de todas as paredes divisórias existentes. Isso resultou em um único espaço aberto de aproximadamente 120 m². Nossa intenção principal foi manter a casa no estado exato em que foi encontrada e destacar sua figura em um bairro sob intensa transformação urbana. Seguindo esse critério, decidimos que a intervenção deveria ser facilmente legível e tectonicamente autônoma, celebrando a tensão entre essas diferentes ordens em uma justaposição dos tempos. Para o novo programa, acrescentamos uma parede metálica dobrada em forma de L, redefinindo o perímetro do terreno em dois momentos distintos: o primeiro amplia o ambiente interno em uma varanda ajardinada; o segundo cria um novo espaço aberto para a cidade, como uma pequena praça pública. A praça e a varanda são entendidas como espaços intermediários. O piso escuro usado nessas áreas une todo o terreno, criando uma espécie de plataforma que define a presença do projeto na cidade. A parede metálica e modular é composta por perfis de aço e painéis de aço galvanizado, organizando um conjunto de diferentes tipos de aberturas ao mesmo tempo em que proporciona o fechamento completo do restaurante. A parede metálica cria uma relação única com o telhado existente e confere um caráter urbano distinto para essa arquitetura. O velho e o novo coexistem
Jacó is a fine dining and cocktail restaurant project in São Paulo, Brazil. Located in the Vila Madalena neighborhood, the restaurant occupies a conventional residential house built around the 1970s. The house underwent at least three alterations until the early 2020s. The last and most radical modification added five oversized metal beams to allow the removal of all existing partition and load-bearing walls. This resulted in a large, unobstructed room of approximately 120 sqm. Our primary intention was to keep the house in the exact state as it was found and to highlight its figure in a neighborhood undergoing intense urban transformation. Following this intention, we decided that the intervention should be easily legible and tectonically autonomous, celebrating the tension between these different orders in a juxtaposition of times. For the new program, we added an L-shaped folded metal wall, redefining the perimeter of the plot and dividing it into two parts: the first extends the existing room into a gardened and semi-covered veranda; the second creates a new open space for the city, like a small public plaza. The plaza and the veranda are seen as intermediate spaces. The dark floor used in these areas unites the entire plot, creating a sort of platform that defines its presence in the city. The modular metal wall consists of steel profiles and galvanized steel panels, organizing a set of different kinds of openings while also providing the complete closure of the restaurant. The metal wall creates a unique relationship with the existing roof of the house and imparts a distinct urban character to this architecture. The old and the new coexist. |
||
|
Villa Dip |
2023 | |
|
Projeto para uma casa na montanha / Project for a mountain house |
||
Rider Spaces Copan 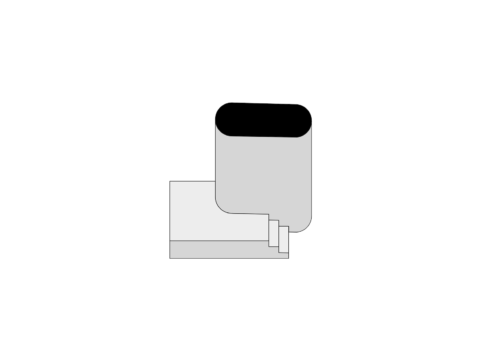
|
2022 | |
|
Projeto de reforma para uma loja de calçados / Renovation project for a shoe store |
||
Pinati 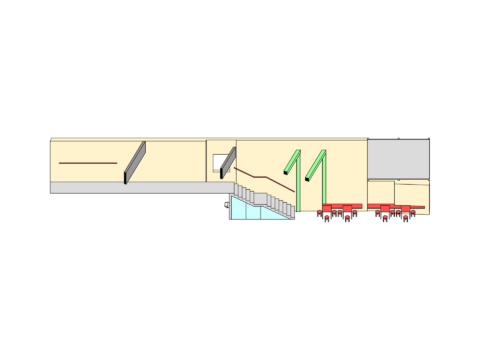
|
2021 | |
|
Projeto de reforma para uma lanchonete kasher / Renovation project for a kosher delishop Em colaboração com / In collaboration with Gestão de obra/ Construction Management Identidade e Projeto Gráfico / ID and Graphic design Ilustrações / Ilustrations Fotografias / Photos A Pinati ocupa um dos sobrados geminados construídos nos anos 1930 na esquina das ruas Armando Penteado e Alagoas. A esquina obtusa faz com que o lote se desdobre em leque e é a partir do seu vértice e das duas faces desse triângulo que o projeto se desenvolve. O sobrado havia sido ocupado por uma sorveteria que reconfigurou por completo sua parte interna. Do sobrado original, restavam a fachada e a estrutura de madeira do telhado. Com uma nova estrutura metálica de reforço, foram demolidas todas as paredes internas e criado um mezanino. O projeto parte do resultado das modificações, demolições e acréscimos estruturais do sobrado ao longo do tempo. A Pinati caracteriza o terceiro momento do sobrado e a sua ocupação se dá por acréscimo. A Pinati é um edifício de cozinha, banheiros e estoque que se diferencia claramente do seu contexto imediato. É um edifício dentro de outro edifício. A Pinati ocupa o mezanino existente, paralelo à uma das faces do lote, e se estende do vértice à rua, com 30 metros de comprimento e 6 metros de largura. O resultado dessa ocupação são as áreas abertas ao público: a varanda, o salão interno, o lavabo e o salão superior.
The project builds upon the modifications, demolitions, and structural additions that have shaped the house over time. Pinati represents the third stage of the building’s transformation, defined by an additive approach. It is a structure dedicated to kitchen, bathrooms, and storage, clearly distinct from its immediate context—it is a building within a building. Pinati occupies the existing mezzanine, running parallel to one side of the lot, extending from the vertex to the street, measuring 30 meters in length and 6 meters in width. This configuration results in the public areas: the veranda, the main hall, the restroom, and the upper hall. |
||
Catetinho 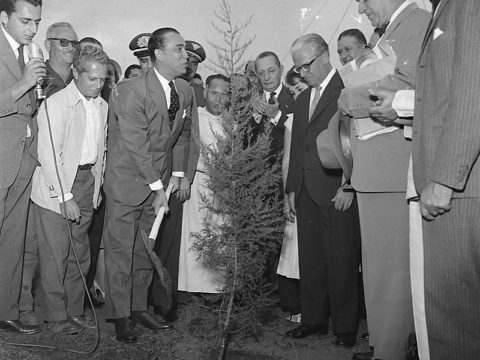
|
2021 | |
|
Projeto para uma casa na serra / Project for a mountain house Fotografias / Photos Casa coletiva para cinco amigos revezarem aos finais de semana. A casa-apartamento é uma espécie de pavilhão linear dividido igualmente em cinco quadrados perfeitos: dois quartos independentes em cada ponta, uma suíte e um simples, limitam o espaço contíguo da sala de estar, cozinha e bloco hidraúlico. Todos os cômodos dão para uma varanda em linha com abertura total para uma vista privilegiada da Serra da Bocaina. Collective house for five friends to take turns on the weekends. The apartment house is a linear pavilion divided equally into five perfect squares: two independent bedrooms at each end, one suite and one simple, limit the contiguous space of the living room, kitchen and hydraulic block. All rooms open onto a straight balcony with full opening for a stunning view of Serra da Bocaina. |
||
Kubix 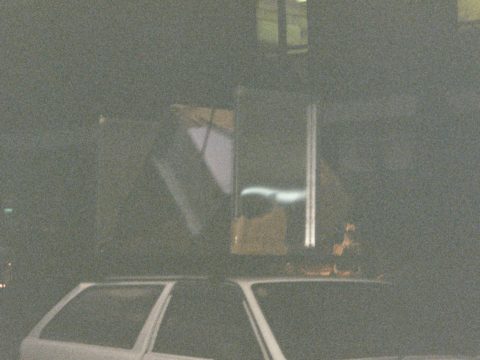
|
2021 | |
|
Projeto de reforma para um escritório / Renovation project for an office Três colunas, dois espelhos, uma parede e um bar para um escritório. Three columns, two mirrors, a wall and a bar for an office. |
||
Oficina Flávio Império 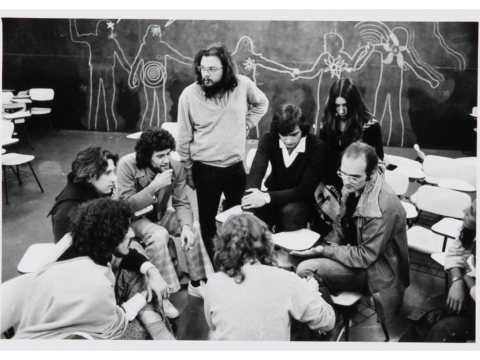
|
2021 | |
|
Projeto para adequação do Ateliê Interdepartamental FAUUSP / Project to adapt FAUUSP Interdepartmental Atelier Em colaboração com / In collaboration with Fotografia / Photo Apresentação de ideias para adequação do Estúdio 4 “Ateliê Interdepartamental” do edifício Vilanova Artigas: Oficina Flávio Império O Edital 04/2021 da FAUUSP tem como finalidade a adequação do Estúdio 4 às novas práticas de ensino/aprendizagem do século XXI. A partir desse enunciado, propomos uma reflexão sobre a viabilização de uma das propostas docentes mais radicais que a escola já acolheu, as aulas de Flávio Império na década de 1970. Radicais, ainda que simples, suas aulas eram fundamentadas em exercícios práticos de percepção e construção do espaço – a partir de materialidades e recursos diversos. O artista imaginava que suas oficinas requeriam uma estrutura multi-linguagem que apoiasse esse tipo de pesquisa: a investigação da arquitetura por meio do exercício de sua construção evocada em sensações e atmosferas. Para isso, comumente utilizava o Ateliê Interdepartamental, afastando-se do desenho de prancheta realizado nos outros estúdios, para pesquisar ocupações diversas e o papel do corpo na configuração da espacialidade. Para nós essa ainda é uma proposta pertinente porque entende e incorpora formas de apropriação do espaço cotidianas e políticas – próprias de uma coletividade – que extrapolam os limites acadêmicos e, a partir disso, fazem arquitetura. Assim se tornando experiência fundamental para quem se dedica a pensá-la. Em 1977, às vésperas de sua demissão da FAU, Flávio Império escreve ao então diretor pedindo por recursos que adequassem o Ateliê Interdepartamental ao seu programa experimental. Era pouca coisa: projetor, tela, estrutura para iluminação. Esta carta e a documentação fotográfica dão conta de exercícios que aproximam a cenografia da arquitetura, entendendo corpo e ocupação como fundamentais no processo de construção do espaço. Mais tarde, o artista detalhará esses princípios no programa que elabora para a Oficina de Técnicas Mistas do Sesc Fábrica da Pompéia (1983). Segundo ele, são objetivos específicos: “- O ouvido limpo para ouvir. E a metodologia se compunha de práticas de exploração sensorial, reconhecimento de características atmosféricas do espaço, aproveitamento de materiais, articulação de sons e imagens, somadas a criação grupal do que ele chama de “eventos” seguida de análise, observação, foto-documentação e filmagem dos trabalhos realizados. A partir desses princípios, investigamos a espacialidade do Ateliê Interdepartamental por meio do desenho – entendendo que, para o enunciado do Edital 04/2021, ele é o espaço que historicamente melhor se adequa. Projetamos um grande armário-recinto que se estende em toda a sua longitude, e pode abrigar atividades diversas, desde a armazenagem segura de equipamentos, passando por estrutura de iluminação, espelho e etc. E, por fim, servir como plataforma cenográfica, oferecendo anteparo móvel para a construção de elementos espaciais assim como coxias. Paralela a essa grande infraestrutura, uma sequência de telas – que podem subir ou descer – será instalada nos limites do Ateliê, oferecendo a quem usa possibilidades múltiplas de criar espaços, arquiteturas efêmeras e eventos. Dando a estudantes as condições de pesquisa e construção coletiva. Sabemos, no entanto, que a proposta desse edital é a adequação de outro espaço, o Estúdio 4 – para o qual fizemos planos de adaptação desse mesmo programa. O objetivo de nosso exercício, enfim, é discutir o enunciado proposto articulando a história da ocupação do prédio e o oferecimento de possibilidades que entendemos serem ainda muito pertinentes para a formação em arquitetura. |
||
|
Apartamento Veridiana |
2021 | |
|
Projeto de reforma para um apartamento / Renovation project for an apartment |
||
Centro Cultural E Gastronômico Mascarenhas 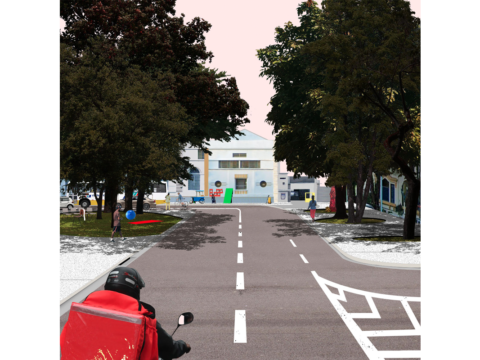
|
2020 | |
|
Projeto de reforma de um centro cultural e seu entorno / Renovation project for a cultural center and its surroundings Em colaboração com / In collaboration with O projeto e a cidade A Praça Antônio Carlos, um dos objetos da intervenção, é caracterizada justamente pelo conflito das sucessivas soluções de projetos recebidas ao longo do tempo história que prejudicam o seu aproveitamento de valores e usos públicos. Do arranjo simétrico e dos ares eurocêntricos, do começo do século XX – simbolizados pelo paralelismo com a atual Av. Getúlio Vargas –, ao desenho de praça-rotatória, proposto poucos anos mais tarde – responsável pela fragmentação da praça como um todo em diversos canteiros –, até a mais recente tentativa de recomposição das áreas não-viárias, datada um par de décadas atrás – que manteve a larga via Travessa Dr. Prisco como divisão entre áreas verdes da praça –, nenhuma conseguiu atenuar os malefícios do pesado sistema viário existente. Como resultado da sobreposição dessas ações, tem-se uma série de fragmentos urbanos em colisão: figuras, simultaneamente, rotacionadas e alinhados às vias, paralela e perpendicularmente, em conformidade e em negação. Esse estado das coisas, o de choque, em cujo desenho urbano coincide e se sobrepõe, gera conflitos e disputas. Torna-se, portanto, lugar da política. Torna-se espaço público, por excelência. O projeto considera o presente momento como oportuno à inversão do paradigma urbanístico que definiu a Praça Antônio Carlos: é ela que deve desenhar o sistema viário, logo, a cidade – e não o contrário. A partir dessa premissa, são indicadas as seguintes diretrizes para a implementação do projeto: a consolidação do eixo da Av. Getúlio Vargas – via com grande concentração de comércios e de grande importância para o sistema público de transportes; a diminuição do impacto da alça viária da Av. Presidente Itamar Franco, que se dá atualmente pela Tv. Dr. Prisco; a recomposição e extensão da Praça Antônio Carlos às áreas verdes hoje localizadas nas adjacências da 12ª Circunscrição de Serviço Militar; reforçar qualidades peatonais da Rua Dr. Paulo Frontin. A Avenida Getúlio Vargas, quando estabelecida como referência e matriz do eixo organizador do projeto, destaca, a tornando legível, uma sequência de linhas paralelas que conformam a região – desenvolvida a partir do eixo ferroviário junto à Avenida e ao talvegue do Rio Paraibuna. Ainda que haja uma forte presença da malha urbana organizada a partir da Avenida Rio Branco, cujo eixo rotaciona-se à quarenta e cinco graus em relação à Av. Getúlio Vargas, a maioria das edificações do C.C.G.M pertence à organização estabelecida pelo eixo fluvial-ferroviário mencionado anteriormente. A rotação a partir do centro É proposto um desenho onde a alça viária da Av. Presidente Itamar Franco seja realizada em uma nova via, na parte perimetral inferior e à direita desse quadrilátero conformado pelas edificações. Além dessa geometria que possibilita a conjunção das diversas áreas da Praça Antônio Carlos, o projeto prevê medidas de Tranquilização do tráfego (termo em tradução livre) para reforçar o uso peatonal dessa área pública. Dessa forma, o desenho da praça reforça a frontalidade do conjunto edificado do C.C.G.M., seus fatos urbanos constitutivos, per se, que definem a relação proposta entre edifícios e espaços públicos – a praça como arena das ações políticas, culturais e sociais de uma cidade – em toda sua diversidade. Campo marcado e delimitado pela presença humana e sujeito às ações, efeitos e transformações do tempo. Um exemplo significativo dessas transformações é a forma pela qual se interpreta o monumento ao Bernardo Mascarenhas. As presentes leituras decoloniais e antirracistas não permitem que tal realização se mantenha imune. Para isso, propõe-se uma intervenção cuja ação baseia-se no corte do desenvolvimento da escultura e a disposição no chão do tronco de pedra para o uso de banco e a colocação do busto em bronze abaixo da linha das figuras dos trabalhadores localizados nas laterais. Com isso, espera-se que a presença e a reflexão contínuas permita a coexistência com o passado e proponha novos começos, entre muitos começos. Ainda que o projeto confronte a malha urbana existente em sua geometria geral, seu detalhamento e determinação construtiva, o projeto conserva uma série de elementos existentes: os atuais pontos de drenagem são mantidos – evitando, assim, demolições de grande porte; os canteiros verdes são realizados por meio de recomposições mínimas – por meio da reconfiguração geométrica do entorno dos troncos, em circunferências de diâmetros adequados a cada árvore; a iluminação é organizada em duas estratégias, uma que dá continuidade à fachada lateral do Mercado Municipal – enfatizando uma das faces do quadrilátero – e outra a partir de um sistema flexível que se adequa às copas das árvores existentes, a fim de evitar pontos de sombreados durante a noite; o mobiliário urbano é desenvolvido a partir de peças independentes que possibilitam composições de arranjos simples e complexos que, por sua vez, justapõe uma superfície de objetos na praça, como um arquipélago; espaços skatáveis são mantidos, uma pista em forma de bacia, ou piscina vazia, é relocada e atualizados com acabamentos apropriados; optou-se por não construir nenhum tipo de palco fixo, permitindo sempre a construção de estruturar temporárias, se necessário, ou usufruindo a regularidade e outros equipamentos de toda a praça. Assim, o projeto se contrapõe ao rigor geométrico constitutivo da sua forma geral com diversas estratégias que preservam resquícios dos desenhos anteriores. Evita-se, portanto, a ideia de tábula rasa e adere-se a uma concepção do tempo e da história realizada por meio da sobreposição de camadas, com o objetivo de revelar a coexistência e a multilateralidade dos eventos e ações humanas. A nova praça em um enclave onde a vida pulsa. Os edifícios e os seus usos: um pano de fundo para a vida urbana O edifício anexo a biblioteca é a peça fundamental desse novo rearranjo das formas. Sua posição central permite que se atenda às demandas de conexão entres os prédios, presente no edital, além de conferir experiências espaciais ricas e diversas. É, então, a partir dele que as principais intervenções tomam forma, se realizam e se desdobram. Por meio de sua demolição parcial e extrusão das suas duas fachadas laterais de menor largura, torna-se possível configurar um “edifício-ponte” que conecta-se perpendicularmente com o atual Centro Cultural e também com o Mercado Municipal, introjetando na sua forma o argumento central do projeto: o conflito, representado pelo acúmulo e colisão das distintas malhas urbanas. A nova edificação serve como pano de fundo de todo o conjunto edificado do C.C.G.M. e também da praça principal. O “edifício-ponte” atua como uma personagem de uma cena, em constante movimento – que se manifesta tanto em sua sinuosidade quanto na intensidade da vida cotidiana desses equipamentos. Se nos seus pavimentos em altura este edifício conecta e ampara os mais distintos usos, na rés-do-chão ele realiza uma importante e inédita conexão transversal e coberta entre a Avenida Getúlio Vargas e a rua Dr. Paulo de Frontin – como uma galeria pública e desimpedida durante seus horários de funcionamento. Em seu andar superior, esse edifício abriga áreas expositivas dentro de uma espacialidade singular: uma curva, pé-direito duplo e, por vezes, planos inclinados dão lugar ao Salão 1 e realiza uma conexão elevada entre o andar superior do Mercado Municipal e o atual Centro Cultural – que com o projeto recebem novos usos a serem descritos a seguir – permitindo a ocupação contínua dos edifícios. O segundo piso tem função técnica: abriga salas administrativas e de reuniões que gerencia o complexo. Em seu último andar, o “edifício-ponte” torna-se um solário e um mirante que se aproveita das visuais para a praça principal, para a várzea, a ferrovia e para o conjunto de torres e caixas d’águas que, juntos, compõem os vestígios históricos da herança industrial do conjunto. Com a definição desse edifício articulador, é realizado um rearranjo do atual Centro Cultural, de forma que seja possível formalizar blocos programáticos bastante claros. A ala inferior, onde se abrigavam oficinas, dá lugar à uma praça interna que atua como o acolhimento, ponto de encontro e estar do novo Centro. Com o apoio de uma bomboniere e sanitários, esse ambiente com piso e mobiliário análogos aos utilizados nas áreas externas, abastece tanto o edifício e seus usos (as oficinas de artes, os eventos do cineteatro, as exposições temporárias, etc) quanto à cidade, na medida em que se localiza na quina central e à esquerda, que faceia a Av. Getúlio Vargas e, portanto, recebe o maior fluxo de circulação e articula as diversas escalas do projeto. Nesse sentido, toda a porção da fachada do atual Centro Cultural que vai dessa quina até o acesso principal da galeria pública, sob o “edifício-ponte”, transforma-se também em uma galeria ou arcada lateral, que protege e convida o transeunte a adentras o conjunto – hoje o sujeito é acossado pelo intenso fluxo viário da Av. Getúlio Vargas e sua estreita calçada que a bordeia. Essa operação se dá pela simples remoção dos caixilhos e supressão do embasamento – durante a noite, portões de correr em “metal-grade”, que passam por trás das arcadas, isolam este acesso. Em uma progressão vertical, o usuário que atravessa o acolhimento se encontra, transversalmente, com a galeria pública onde se encontram a bilheteria, o centro de informações turísticas e outros apoios, como armários, chapelaria, etc. Por sua vez, a ala seguinte ao térreo do “edifício-ponte” – antigas galerias temporárias de arte – dão lugar a um foyer com loja (à esquerda) – no que foi o acesso principal, e, portanto, mais nobre, do edifício original – e ao cineteatro (à direita), que tem seu lugar mantido e recebe pequenas readequações referentes, sobretudo, à acessibilidade – inclinação do piso, cadeiras, tratamento acústico no forro – além da inclusão de um camarim semienterrado, embaixo do palco, e portões no fundo da boca de cena que dão vista e acesso às ruínas industriais e ao novo paisagismo que separa o estacionamento. De volta com a promenade, um transeunte que atravessa transversalmente o foyer do cineteatro se depara com o novo espaço das oficinas: um salão aberto com diversas configurações possíveis a partir do uso de divisórias de cortinas e mobiliários em madeira, como armários e estantes, munido também de salas com equipamentos e usos específicos – como revelação fotográfica, xilogravura e outros maquinários de artes gráficas. Nesta ala superior, também são removidos os caixilhos da fachada – mas não seu embasamento – e substituídos por um pano de vidro, de modo a funcionar como uma vitrine para quem passa do lado de fora. O bloco é terminado com sanitários e vestiários com duchas e grandes pias para lavagem dos materiais e possui, também, dois acessos alternativos: um à direita, que permite o uso e manuseio de grandes máquinas e ferramentas na área externa, no jardim dos fundos do teatro; e um à esquerda, que dá acesso direto à Av. Getúlio Vargas e as escadas de acesso à ala das residências artísticas, no piso superior – sete células habitacionais com pequenos escritórios e/ou ateliês no mezanino, são acessados através de uma área de convivência linear que desemboca em uma cozinha coletiva. O programa permite uma diversidade maior dos usuários além de conferir um caráter de permanência no conjunto, na medida em que funcionaria, independentemente dos outros usos, em horários indeterminados – é necessário reiterar este aspecto multifuncional e independente entre todos os equipamentos, em relação aos horários de funcionamento e aos acessos (um exemplo referencial do mesmo porte é o Centro Cultural São Paulo, localizado na Av. Vergueiro, em São Paulo, SP). A ala inferior do segundo pavimento do atual Centro Cultural recebe salas multiusos para aulas e cursos variadas – são climatizadas, isoladas acusticamente e podem abrigar outros equipamentos específicos como computadores, etc. De novo a partir da galeria pública do térreo e sob o “edifício-ponte”, vê se a biblioteca que, suprimido o meio-nível, tem seu acesso (por meio da extensão de um lance de rampas) e toda ocupação do pavimento inferior. Se sua estrutura principal é mantida, este rearranjo interno permite maior flexibilidade e atualização das dinâmicas de leitura e aprendizado decorrentes das latentes transformações tecnológicas. Essa edificação também recebe um café – chamado no projeto de “Café Lajinha”, em referência ao parque da cidade – no mezanino mais próximo ao Mercado Municipal – convertendo o uso de uma área que anteriormente era ocupada com anexos que descaracterizavam a edificação do Mercado – cujo acesso alternativo e direto com a praça interna, chamada no projeto de “Praça Bandeirinha”, se dá por meio de uma topografia artificial. As intervenções no interior do mercado são mínimas: há um rearranjo geométrico das lojas de maneira a organizar a circulação e destacar seus pátios internos que servem como suporte de uma pintura em painéis móveis. As únicas intervenções nos pisos acima do Mercado são remoções. Remove-se a cobertura dos dois pátios do nível térreo – o piso é refeito com um material drenante, as pinturas são mantidas e protegidas com um caixilho de vidro especial resistente às intempéries. Toda a ocupação atual do segundo piso do Mercado, sobretudo as áreas administrativas, é transferida para outras partes do conjunto, como por exemplo para o segundo piso do “edifício-ponte”, de maneira a deixa-lo completamente livre. Essa grande área é, por sua vez, ocupada pelo Salão 2 do novo Centro Cultural. A ampla galeria perimetral, cujo generosos piso e pé-direito permitem objetos de grandes cargas, se destina, principalmente, a exposições de arte contemporânea e atividades correlatas. Ali, acontece mais uma remoção: a da cobertura da sala central, com o intuito de se transformar em um pátio descoberto – ampliando a iluminação e ventilação natural do edifício. Toda a cobertura de treliças é refeita e modernizada com aparatos tecnológicos de captação de águas pluviais, energia solar e, nas suas bordas, um teto-verde que esfria o edifício e também serve a outros equipamentos do conjunto com suas hortas – há de se destacar o princípio sustentável de se privilegiar e reaproveitar ao máximo os componentes existes: reformar, no lugar de demolir e reconstruir. Por fim, as galerias do Salão 2 encontram, no segundo piso da antiga sede e do tradicional bar e restaurante da cidade, seu acesso independente com um pequeno café e acolhida elevada. Com o intuito de estabelecer um programa de interesse público junto a praça, e conferir uma identidade ao local enquanto polo gastronômico, a intervenção propõe que a edificação anexa ao Mercado, a antiga sede, receba uma pizzaria e choperia abastecida por um restaurante-escola. Na porção lateral do segundo piso do bar e restaurante, estão as cozinhas técnicas dos cursos preparatórios do restaurante-escola – salas de aulas teóricas e práticas, equipadas com cabines resfriadas, sanitários e uma copa arrematam o conjunto superior e completam a circulação contínua, na medida em que desembocam em uma torre de circulação vertical que contém um elevador de carga que serve tanto para as galerias, quanto para o restaurante-escola. Do acolhimento, café e bilheteria elevada do Salão 2 do Centro Cultural, mergulha uma escada caracol no pé-direito duplo da pizzaria e choperia. Esta, por sua vez, é equipada com uma cozinha simples e forno central conformados por um balcão retangular em seu em torno. Sanitários e uma cozinha de finalização completam o layout do restaurante–escola. O usuário está então, mais uma vez, na “Praça Bandeirinha”. De lá ele compreende seu circuito, as variações topográficas que começaram em um piso que acumula diversas camadas das transformações urbanas, dos modelos de cidades que Juiz de Fora adquiriu com o tempo, e que gradualmente torna-se mais escuro, alternando sua fruição, velocidade e percepção, que então o conduzem para uma sucessão de topografias artificiais, planos inclinados, irregulares, que, a partir do estranhamento, despertam o interesse. E é justamente nesse momento, que este sujeito percebe que todo aquele edifício conector, que serpenteia todos os outros, é na verdade parte dessa construção da paisagem. O “edifício-ponte” é também “edifício-painel”, “edifício-cenário”, “edifício-morro”. Ancorado no chão e pano de fundo para os conflitos da vida urbana. |
||
Villa Alexandrina 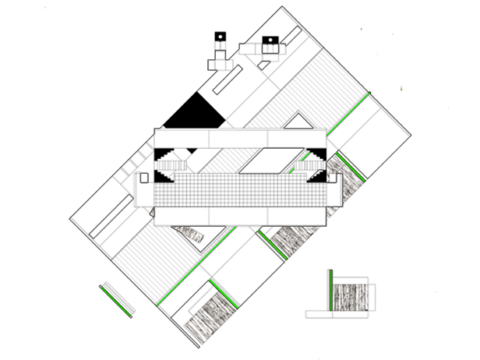
|
2020 | |
|
Projeto para uma casa de subúrbio / Project for a suburban house Fotografias / Photos Esse é um projeto de uma casa para uma única moradora. Por isso, ela se desenvolve de maneira autônoma no pavimento térreo. A casa ocupa um dos terrenos de um condomínio fechado, no subúrbio de uma cidade do interior de São Paulo. O parcelamento do terreno produziu patamares que delimitam lotes retangulares, perpendiculares às vias, de 400 metros quadrados em média. O lote disponível tem 33 metros de comprimento e largura variável, de 10, na frente, até 14 metros, no fundo. Descontados os recuos, o terreno passível de construção tem 25 por 8 metros. O projeto ocupa o terreno no sentido do seu comprimento. A casa se desenvolve em cinco quadrados de cinco metros de lado por cinco metros de altura. Cada um desses quadrados, no térreo, corresponde à um uso determinado pelo bloco de infraestrutura que ocupa uma faixa de um metro em todo o comprimento da casa. No térreo, a partir da rua, estão a garagem, sala de jantar, sala de estar, biblioteca e a suíte principal. No pavimento superior, estão mais duas suítes e um solário. De seção quadrada, o corte transversal varia apenas na projeção do solário, que está a meio nível acima, em relação ao segundo pavimento, permitindo a vista e uma maior altura à sala e à biblioteca. Paralelo à casa, o jardim ocupa todo o comprimento do terreno. This is a house designed for a single resident. For this reason, it develops autonomously on the ground floor. The house is located on a plot within a gated community in the suburbs of a town in the interior of São Paulo. The subdivision of the land created terraces that define rectangular lots, perpendicular to the streets, averaging 400 square meters. The available lot measures 33 meters in length, with a variable width ranging from 10 meters at the front to 14 meters at the back. After accounting for setback requirements, the buildable area is 25 by 8 meters. The project extends along the length of the lot. The house is structured into five square volumes, each measuring five meters per side and five meters in height. On the ground floor, each of these squares corresponds to a specific function, determined by an infrastructure block that occupies a one-meter-wide strip running along the entire length of the house. From the street inward, the spaces are organized as follows: garage, dining room, living room, library, and the main suite. The upper floor contains two additional suites and a solarium. With a square-section layout, the cross-section varies only at the solarium, which is positioned half a level above the second floor. This design allows for an extended view and increases ceiling height in the living room and library. Parallel to the house, a garden spans the entire length of the lot. |
||
|
Pole–Hall |
2020 | |
|
Projeto para uma parede-armário / Project for a cabinet-wall |
||
The Closet 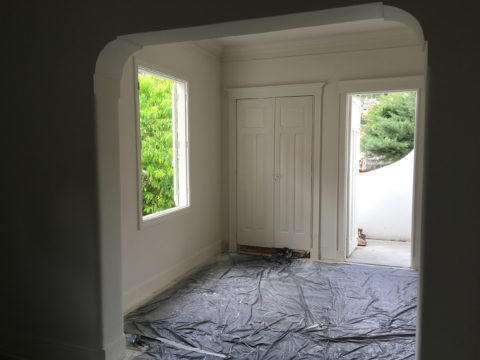
|
2020 | |
|
Projeto de reforma para um closet / Renovation project for a closet Em uma casa compartilhada, o quarto de um casal é dividido em dois cômodos: um menor, que se abre para uma varanda, e um maior, após a entrada. O espaço é separado por uma parede com uma abertura que define uma passagem, destacando a delimitação entre cada ambiente. O projeto para um closet intervém justamente nesse plano da abertura, com uma estrutura justaposta à parede, que reproduz a passagem e cria um efeito especular: reverbera uma sala na outra e vice-versa. In a shared house, a couple’s bedroom is divided into two rooms: a smaller one that opens onto a balcony, and a larger one, beyond the entrance. The space is separated by a wall with an opening that defines a passage, highlighting the distinction between each room. The project of a closet intervenes precisely at this opening plane, with a structure juxtaposed to the wall, which mirrors the passage and creates a reflective effect: it reverberates one room into the other, and vice versa. |
||
|
Casa Nailla |
2020 | |
|
Projeto para uma casa na ilha / Project for a house on the island |
||
Conjunto Habitacional Polvilho 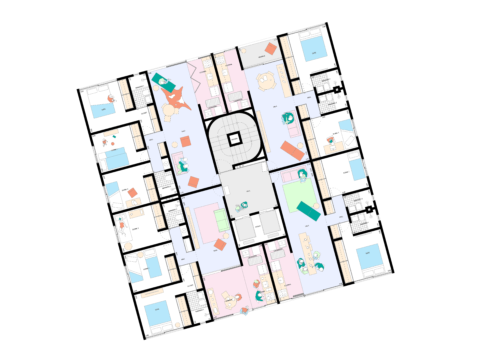
|
2019 | |
|
Projeto para um conjunto habitacional / Project for a housing complex |
||
Apartamento Tabafer 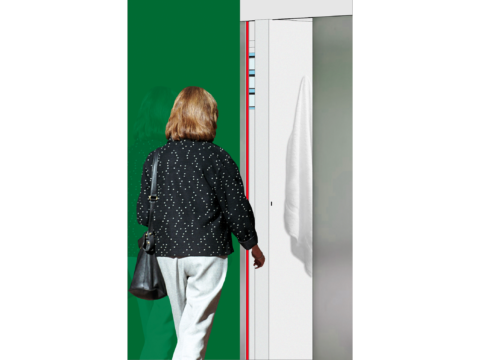
|
2019 | |
|
Projeto de reforma para um apartamento / Renovation project for an apartment Projeto de reforma para um casal que vive e trabalha em um apartamento apenas metade do ano. A premissa do projeto partiu da organização do bloco hidráulico – cozinha, lavanderia e banheiros – em um único volume, garantindo que a sala se divida em dois ambientes de trabalho, um para cada moradora. Renovation project for a couple who live and work in an apartment for only half of the year. The design premise was based on organizing the service core—kitchen, laundry, and bathrooms—into a single volume, allowing the living room to be divided into two separate workspaces, one for each resident. |
||
Apartamento São Vicente 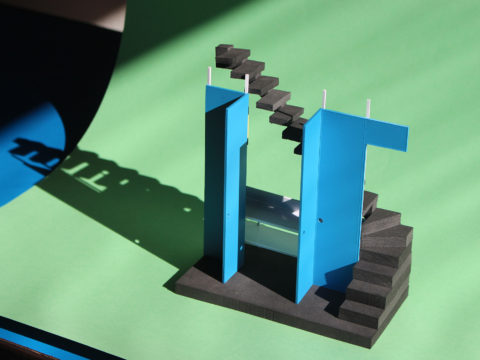
|
2019 | |
|
Projeto de reforma de uma garagem de barcos / Renovation project of a boathouse Reforma de uma antiga garagem de barco, no litoral de São Paulo, para uso residencial. No térreo, o espaço antes dedicado exclusivamente ao barco se transforma na sala de jantar e cozinha. Além do portão basculante, mantido aberto durante o dia para garantir luz natural e ventilação, uma segunda porta de aço e policarbonato cobre cerca de um terço da abertura. Ao fundo, uma fachada interna de MDF colorido abriga a cozinha e marca a entrada para os andares superiores, acessados por uma escada. O projeto define dois níveis distintos: o térreo, conectado ao rio e à piscina para o uso diurno, e o superior, onde ficam a sala de estar, o quarto e a varanda, para o uso noturno. Renovation of a former boat garage on the coast of São Paulo for residential use. On the ground floor, the space previously dedicated exclusively to the boat is transformed into the dining room and kitchen. In addition to the overhead door, which remains open during the day to allow natural light and ventilation, a second steel and polycarbonate door covers about one-third of the opening. At the back, an internal façade made of colored MDF houses the kitchen and marks the entrance to the upper floors, accessed via a staircase. The project defines two distinct levels: the ground floor, integrated with the river and pool for daytime use, and the upper level, where the living room, bedroom, and balcony are located, designed for nighttime use. |
||
Museu da Água 
|
2019 | |
|
Projeto para um museu / Project for a museum 0. Limites Porque o limite isola, ele enquadra e evidencia um conjunto histórico. Ao assinalar as preexistências, revalorizando-as, e configurar novos espaços construídos e vazios, o projeto permite que uma série de programas e ativações estejam disponíveis ao público. 1. Os edifícios Além de amparar seus programas, esse edifício de pavimento único separa o Museu da Água do MAC-USP e convida o visitante a entrar na sua praça de acolhimento, rotacionada 30o em relação ao bloco com o objetivo de estabelecer continuidade visual e de fluxo com o MAC-USP. Esse bloco é realizado com materiais estandartizados de mercado e estrutura metálica simples, no sistema pilar, viga e contraventamento, sendo os pilares dispostos em um ritmo de 5 metros, no comprimento. As placas cimentícias modulares (125x300x1cm) com pigmento preto, do revestimento externo, são estruturadas pelos pilares principais e por montantes secundários, além de serem independente das paredes divisórias internas, feitas em steel frame e completadas com gesso. As poucas aberturas têm o objetivo de ventilar e iluminar as instalações sanitárias, e por isso estão acima da altura dos olhos. A cobertura é composta por telhas metálicas termoacústicas trapezoidais. 1.2 Edifício principal Na parte superior do térreo (+762,1m) há uma biblioteca seguida de um foyer com espaço de leitura, café e bomboniere que antecedem o auditório. Este, segue o declive natural do terreno e oferece 60 lugares com poltronas fixas e reclináveis e três lugares para P.N.E. Fechado por panos de vidros e envolto por cortinas, o auditório, com o pé-direito total do edifício, é um espaço versátil que pode ser transformado a partir dos usos. Por exemplo, na sequência do palco, este já no nível inferior (+760,1m), há um espaço, com o mesmo pé-direito do auditório, destinado às exposições temporárias. Este, por sua vez, se comunica com o antigo edifício de treinamento da SABESP [1], que após o restauro das partes externas e a adaptação das internas, será destinado à área de exposição de longa duração e ao camarim. Na ausência de exposições temporárias, aquele espaço expositivo pode ser usado para dobrar o público do auditório (com lotação máx. de 123 espectadores), se ocupado por cadeiras e arquibancadas – recomenda-se essa ocupação na ocasião de palestras, espetáculos de teatro, música e dança, ou outras atividades de maiores. Após o espaço destinado às exposições temporárias, um salão multiuso se abre ao bosque com o objetivo principal de receber e despachar objetos de médio e grande porte. Essa é uma área de apoio para a seção de manutenção e catalogação do acervo que conserva desde documentos e outros materiais em papel a peças das instalações hidráulicas do conjunto histórico. A última repartição desse bloco, ao sul, desempenha as funções de pesquisa manutenção e catalogação do acervo. Vedada, com climatização e iluminação controlada, essa sala é ocupada pelos profissionais, mapotecas, gabinetes e estantes móveis e compactas. No pavimento superior, de cima para baixo, há uma sala de recepção em seguida dos elevadores, que dá acesso à sala da diretoria. Esta última, se comunica diretamente ao solário que também tem acesso por um corredor coberto, à esquerda, e pela escada principal fechada que o conecta ao térreo e permite o acesso do público, como extensão à sala de leitura. O solário, feito com piso drenante elevado, possui vista para o conjunto do Museu da Água e do Reservatório da SABESP a partir de três portões metálicos horizontais e articulados que, dependendo do uso ou do clima, se abrem ou se fecham. Esse espaço é recomendado para confraternizações institucionais internas ou externas, coquetéis de lançamento de livro ou premières de filmes. Na face sul dessa sala a céu aberto, um pano de vidro a conecta visualmente com o auditório, permitindo a iluminação desse ou usos imprevisíveis dos espetáculos desempenhados ali. O corredor coberto do solário é interrompido por uma porta e se transforma em uma passarela que percorre todo o comprimento do auditório, podendo ser utilizada para fins artísticos ou como bastidor técnico (controle de luz, som). Na sua outra ponta, encontra-se a repartição administrativa do edifício, com uma sucessão de salas de reuniões e escritórios. O acesso diário à área administrativa é feito pelas escadas de emergência, já que a diferença é de apenas um pavimento e, essa área se encontra junto ao acesso de serviço do conjunto, como será descrito a seguir. Todo o edifício possui um embasamento único em piso acabado de concreto e é vedado por panos de vidro fixo e portas de vidro de correr. A face que faz fronteira com o Instituto Biológico, dá lugar a um jardim, em todo o comprimento do lote, com espécies locais e exóticas, mas, sobretudo, frutíferas e floríferas a fim de proporcionar uma experiência sinestésica aos visitantes e aos funcionários do Museu (ver item 2.1). O descolamento do edifício em relação à essa face do lote serve também como estímulo a parcerias futuras entre o Instituto e o Museu, pois possibilita aberturas e conexões físicas entre seus domínios, em prol da transdiciplinariedade. O partido estrutural do edifício principal é composto por um sistema de pórticos em estrutura metálica contraventados que distam 5 metros entre si, nos dois eixos, e que terminam nas duas torres de circulação vertical do edifício, uma em cada e ponta. Os pórticos sustentam um piso elevado, estruturado por painéis tipo steel deck, que contém um balanço de 1,5 metros. Esse abriga o corredor e a passarela no segundo pavimento, e projeta a marquise no primeiro. Os forros internos e alguns fechamentos verticais do segundo pavimento, são feitos com chapas modulares (125x300x3mm) de compensado naval e recebem colchões de isolamento termoacústico em seu interior. Na face externa, esse pavimento é revestido com as mesmas placas cimentícias (125x300x1cm) com pigmento preto dos blocos infraestruturais. A cobertura é composta pelas mesmas telhas metálicas termoacústicas trapezoidais, mas aqui são associadas às saídas do sistema de exaustação e climatização interna. Painéis solares e boilers completam essa superfície técnica. 1.3 Bloco infraestrutural – Sul Nessa espécie de praça frontal se encontram, da direita para a esquerda, o segundo bicicletário, a saída de emergência da torre de circulação vertical, o estacionamento privativo mínimo requisitado (5 vagas), a bilheteria alternativa, dois conjuntos de tubulações hidráulicas à mostra (adaptadas com um piso em gradil metálico) e, entre eles, os portões de acesso da rua de serviço interno (com dimensão, em largura, para um veículo médio) e, por fim, a nova frente e acesso [2] dos Galpões das Bombas, que a partir da demolição do muro gradeado, ganha maior visibilidade e presença urbana [3]. A parte interna do bloco abriga, da esquerda para a direita, sanitários (P.N.E. incluso), lavandaria, bilheteria e depósito, controle da central elétrica, do sistema de climatização e da segurança. As soluções estruturais e técnicas são as mesmas empregadas no bloco norte (ver item 1.1). 1.4 Central elétrica, cozinha, bar e restaurante Há, nessa parte, uma inflexão do edifício para abrigar a cozinha, o bar e restaurante e seus sanitários. O motivo é referente à restrição em se construir acima do piso Praça do Reservatório. Desse modo, o restante do edifício se acomoda ao lote e arremata o muro de tijolos. As soluções estruturais e técnicas também são as mesmas que as empregadas no bloco norte (ver item 1.1) com a exceção do bloco da cozinha e do bar e restaurante que, por sua vez, são encerrados por panos de vidro fixo, de piso ao teto, na imediação com a rua F. Pinto, e por outros panos de vidros fixos e de correr, com portas metálicas camarão, do lado interno do Museu. A implantação do bar e restaurante nesse ponto do terreno tem dois objetivos. O primeiro é animar e ativar a rua França Pinto e o baixio do viaduto, prevê-se um acesso controlado [4], e o segundo é servir o público durante os eventos realizados na Praça do Reservatório (ver item 2.4). 2. Dispositivos A pocket forest é uma mata pequena e densa. Instrumento pontual de dispersão do calor e de ruído urbano, ela é responsável por trazer e abrigar espécies de aves e até pequenos mamíferos, vítimas da supressão das matas originárias do território. Esse polígono central, de aproximadamente 1.000 metros quadrados, tem a maior concentração de árvores do terreno e é o destino para a reinserção das árvores transplantadas, assim como para a inserção de novas espécies, rasteiras e de cobertura, nativas da Mata Atlântica, como o Pau Brasil (Caesalpinia tinctorial), Ypês, como o Amarelo (Handroanthus albus), Manacá-da-Serra (Tibouchina mutabilis) e a Quaresmeira (Tibouchina granulosa). Em outras partes do terreno do Museu da Água, a situação da vegetação é mantida, com a exceção das áreas de implementação de jardins de vegetação rasteira e exótica, como em frente ao edifício principal e no jardim linear, que percorre esse edifício de ponta a ponta. 2.2 Loja e livraria Assim como os outros dispositivos, a loja e a livraria dispersam o programa e o foco do Museu pelo terreno do Reservatório da SABESP. O edifício, parte do conjunto histórico, mas não objeto de tombamento, receberá um restauro na fachada, de modo a garantir as especificidades construtivas e materiais originais, e passará por adaptações no seu interior destinadas ao novo uso, como a instalação de um balcão para o caixa, estante para a disposição de livros, catálogos de exposições, resumos de peças, catálogo raisonnédo acervo e souvenirs, entre outras. 2.3 Centro de informações ao visitante 2.4 Praça do Reservatório: palco externo, torre de som e projeção e o Projeto Torre A torre de som e projeção tem a altura máxima permitida a partir da cota mais baixa do lote, de 9 metros, e faz a contraparte do edifício principal na face do terreno voltada à avenida Pedro Álvares Cabral. A torre é estruturada por 3 pilares metálicos pré-fabricados, e suspende duas superfícies de diferentes dimensões, criando um espaço para uma cabine técnica. A maior superfície, voltada à Praça do Reservatório, é distante 3 metros do piso, e funciona como tela para projeções de cinema e para aulas ao ar livre. A menor, voltada à avenida, funciona como um outdoor, ao projetar a programação do museu para os milhares de carros que passam ali, todos os dias e também para proposições artísticas, nos moldes do Projeto Parede do Museu de Arte Moderna, localizado do outro lado da avenida, propõe-se o Projeto Torre, em que artistas ocupem sazonalmente esse espaço da informação. 3. Faseamento A segunda fase será exclusivamente para a construção do edifício principal e a terceira destinada ao paisagismo e ao restauro dos edifícios históricos existentes – a fim de garantir maior precisão nos detalhes. 4. Notas e observações [2] Todos os acessos do conjunto à rua França Pinto são controlados pela gestão local do Museu da Água. Eventualmente, a porta dos Galpões das Bombas poderá ser aberta – no caso de visitas guiadas, por exemplo. [3] Ainda no sentido de revalorização do edifício histórico, prevê-se o seu restauro em uma das fases de projeto que contemple, principalmente, o tratamento e/ou substituição dos tijolos; pintura da alvenaria; tratamento e/ou substituição e/ou reforço das treliças de madeira da cobertura; impermeabilização e/ou substituição das telhas; tratamento e/ou substituição dos caixilhos e dos portões; tratamento e/ou substituição dos pisos em gradil metálico. [4] Todos os acessos do conjunto à rua França Pinto são controlados pela gestão local do Museu da Água. O acesso à Central elétrica e à Cozinha são permitidos apenas para o pessoal autorizado. Já o acesso ao Bar e Restaurante é possível, mas limitado, mediante controle do pessoal local e da programação. O visitante poderá frequentar as dependências internas do Museu, como a Praça do Reservatório e seus jardins, mas deverá retirar ingressos nas bilheterias para acessar qualquer edifício expositivo e desfrutar das suas programações. [5] Recomenda-se que, terminadas essas operações, haja iniciativas de ocupações temporárias com programações sazonais para engajar e informar o público local a respeito do surgimento da nova instituição. |
||
Grand Torino Stadium 
|
2019 | |
|
Projeto para um complexo esportivo / Project for a sports complex |
||
Edifício Paysandu 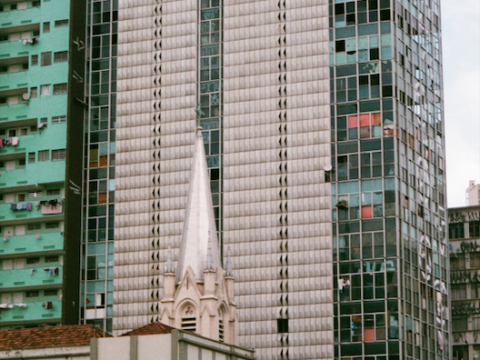
|
2018 | |
|
Projeto para um edifício residencial de interesse social / Project for a social housing building 1. Espaço e memória O novo edifício ocupa as faces nordeste e noroeste do terreno. A primeira abriga 5 apartamentos de 1 e 3 quartos, enquanto a segunda ampara o bloco de circulação vertical e o apartamento de 2 quartos. O intervalo entre o cruzamento da avenida Rio Branco e a rua Antônio de Godói forma uma praça cívica que reporta a ausência do antigo edifício. A praça se desenvolve a partir de uma sucessão de níveis e conecta o embasamento da Igreja Evangélica Luterana de São Paulo ao Largo do Paissandú. Se a face noroeste é transparente e animada pelos apartamentos, a nordeste é cega e confere monumentalidade ao conjunto. 2. Complexo metropolitano O cineteatro, destinado a exibições independentes e assembleias de moradores, localiza-se no 1o subsolo e pode ser acessado pelo amplo elevador hidráulico da rua Antônio de Godói. Esse último também dá acesso às oficinas, armários e à garagem para bicicletas e veículos leves do 2o subsolo. 3.”L” O segundo retângulo contém o núcleo rígido de circulação vertical – cujos elevadores rápidos servem apenas ao térreo e aos 35 pavimentos tipo, o que dá acesso exclusivo aos moradores – e 01 quitinete, com varanda – permitindo o arremate e a leitura completa das 3 fachadas do edifício. No último pavimento, um solário com vista privilegiada para cidade coroa e amplia as áreas comuns do edifício. O projeto para o edifício no Largo do Paissandú é um monumento-habitado que se apropria e estrutura aquele vazio como produto da crise urbana, investido na possibilidade da reconstrução de uma esfera pública.
1. Space and Memory The new building occupies the northeast and northwest edges of the site. The first houses five apartments with one and three bedrooms, while the second supports the vertical circulation core and a two-bedroom apartment. The gap between the intersection of Avenida Rio Branco and Rua Antônio de Godói forms a civic plaza that evokes the absence of the former building. The plaza develops through a sequence of levels, connecting the base of the São Paulo Evangelical Lutheran Church to Largo do Paissandú. While the northwest façade is transparent and animated by the apartments, the northeast façade is solid, lending monumentality to the ensemble. 2. Metropolitan Complex The cinema-theater, designed for independent screenings and residents’ assemblies, is located on the first basement level and can be accessed via a spacious hydraulic elevator from Rua Antônio de Godói. This elevator also provides access to workshops, storage lockers, and the bicycle and light vehicle garage on the second basement level. 3. “L” The second rectangle contains the rigid vertical circulation core, whose express elevators serve only the ground floor and the 35 typical floors, granting exclusive access to residents. It also includes a studio apartment with a balcony, completing and visually integrating the three façades of the building. The top floor features a solarium with a privileged view of the city, enhancing the shared spaces of the building. The project for the building at Largo do Paissandú is a “habitable monument”, appropriating and structuring the void left behind as a product of the urban crisis, investing in the possibility of rebuilding a public sphere. |
||
|
Parque Botânico Piscinão Do Rincão |
2018 | |
|
Projeto para um parque botânico / Project for a botanic park 1. Resiliência – ou a capacidade de identificar oportunidades O efetivo usufruto de paisagens involuntárias, como a atual Pista Piscinão do Rincão, que acompanha paralelamente a rua Alvinópolis – via arterial que distribui o fluxo da Radial Leste para o distrito Vila Matilde, pertencente à subprefeitura da Penha – além de oferecer alguns equipa- mentos esportivos e de apoio, como banheiros e bicicletários, aponta para um novo eixo de transformação ambiental, social e recreativo da cidade. Também em rede, a metodologia aplicada nesse projeto concorda e expande experiências exemplares como a do Parque Ecológico do Tietê, inserido no projeto Parque Várzeas do Tietê. 2. Natural artificial A inserção do conjunto em um ambiente hostil sublinha a necessidade de recuperação do sistema hídrico de São Paulo. Ela aponta para um desenvolvimento urbano sustentável, ao mesmo tempo que destaca, de maneira cíclica, o caráter fictício da paisagem e do programa: trata-se da construção de estruturas artificiais que evitam a mímesis da natureza. 3. Total A densidade de fluxo e a abordagem ambiental permitem que o PBPR interfira em todos os 1,3 quilômetros que conectam as duas estações. O redesenho do córrego do Rincão, alargamento das margens e plantio da mata ciliar, o alargamento das calçadas e a instalação de mobiliário urbano garantem uma nova frente ao complexo e o replantio de 39.000 m2 de flora local. Uma rua interna ao parque, a rua Mirandinha, direciona os visitantes e funcionários ao edifício-sede. Essa rua configura uma via de carga e descarga ao atravessar o edifício sob um pórtico de entrada, além de manter o caráter recreativo, contemplativo e esportivo da Pista Piscinão do Rincão com ciclovias e faixas de caminhada. Uma passarela metálica em semicírculo completa o circuito e redistribui os usuários para a outra margem do piscinão, que conta com a transposição completa do eixo norte-sul com a implementação de uma segunda passarela. Em nível, essa última conecta a Vila Aricanduva à Vila Carlos de Campos, ambas pertencentes à Vila Matilde, com acessos à ciclovia e à sede do PBPR. 4. Incubadora Situado em um contexto urbano de qualidades ambíguas – por um lado, próximo a edificações de pequena escala e, pelo outro, face ao intenso tráfego metroviário e vias expressas – o edifício tenta ser, ao mesmo tempo, sutil e apropriado, contundente e urbano. A fachada nordeste continua a escala do cotidiano ao apresentar as atividades de trabalho triviais, enquanto uma lanterna em toda a fachada sudoeste do edifício o exibe generosamente à metrópole, como uma vitrine ou gabinete de curiosidades. O primeiro volume comunica ao bairro os eventos e programação do PBPR por meio de um painel luminoso instalado no acesso principal, além de abrigar as funções públicas, administrativas e pedagógicas: bilheteria, guarda-volumes, secretaria e escritórios, cafeteria, loja, sanitários, e um amplo salão de acolhimento no nível térreo; solário, biblioteca, auditório, salas de reunião e leitura, no nível superior. Ambos os níveis são privilegiados com vista para a cidade. O segundo volume ampara as áreas científicas e de exibição das estufas. Esse corpo é divi- dido por duas faixas. A mais estreita, no térreo, contempla os escritórios, salas de aula, laboratórios, câmaras de cultivo, herbários, sementeiras e depósitos. A outra, no nível inferior, contém fragmentos da paisagem brasileira, em escalas diferentes, organizados em uma sucessão de sete salas, que variam em dimensão (10 x 10 metros ou 10 x 20 metros) e programa (cinco delas exibem os principais biomas nacionais enquanto as outras duas servem a mostras temporárias). As salas são separadas por divisórias técnicas que condicionam e garantem as diferenças de temperatura, umidade e altura de plantio. Todas elas são atravessadas por uma passarela ele- vada que além de conduzir os visitantes, distribui os dutos de água, combustíveis, equipamentos de climatização e geradores elétricos. 5. Ordinário extraordinário A austeridade é também identificada nos fundamentos estruturais. O primeiro volume da caixa é sustentado por treliças metálicas em seu perímetro que, travadas pelas torres de concreto centrais de circulação e hidráulica, descarregam seus esforços no pódio de concreto. Apoiado no mesmo embasamento, o corpo linear desenvolve-se a partir de uma modulação transversal baseada nos componentes industriais. Uma sucessão de pórticos, construídos com perfis metálicos que variam entre 6 e 12 metros, sustenta o nível térreo e a cobertura. Um pequeno balanço pendura a circulação da ala de pesquisa e completa o sistema. A solução pragmática reitera a busca por dinamismo e replicação do edifício.
1. Resilience – or the ability to identify opportunities The effective enjoyment of involuntary landscapes, such as the current Pista Piscinão do Rincão, which runs parallel to Rua Alvinópolis – an arterial road that distributes traffic from Radial Leste to the Vila Matilde district, within the Penha subprefecture – in addition to offering some sports and support facilities, such as restrooms and bike racks, points to a new axis of environmental, social, and recreational transformation in the city. Also in a network, the methodology applied in this project agrees with and expands exemplary experiences such as the Tietê Ecological Park, part of the Parque Várzeas do Tietê project. 2. Natural artificial The insertion of the complex in a hostile environment underscores the need to restore São Paulo’s water system. It points to sustainable urban development, while cyclically highlighting the fictional character of the landscape and program: it is about constructing artificial structures that avoid mimesis of nature. 3. Total The flow density and environmental approach allow the PBPR to intervene in the 1.3 kilometers connecting the two stations. The redesign of the Rincão stream, widening of the banks, planting of riparian vegetation, sidewalk widening, and installation of urban furniture ensure a new frontage for the complex and the replanting of 39,000 m² of local flora. An internal road within the park, Rua Mirandinha, directs visitors and staff to the headquarters building. This road serves as a loading and unloading route by passing through the building under an entrance portico, while maintaining the recreational, contemplative, and sporting character of the Pista Piscinão do Rincão with bike lanes and walking tracks. A semicircular metal walkway completes the circuit and redistributes users to the opposite bank of the reservoir, which features the full north-south axis crossing with the implementation of a second walkway. At ground level, this walkway connects Vila Aricanduva to Vila Carlos de Campos, both belonging to Vila Matilde, with access to the bike lane and PBPR headquarters. 4. Incubator Situated in an urban context with ambiguous qualities – on the one hand, close to small-scale buildings, and on the other, facing intense metro traffic and expressways – the building tries to be, at the same time, subtle and appropriate, impactful and urban. The northeast façade continues the scale of everyday life by presenting trivial work activities, while a lantern spanning the entire southwest façade generously displays it to the metropolis, like a showcase or cabinet of curiosities. The first volume communicates the PBPR events and programs to the neighborhood through a luminous panel installed at the main entrance, in addition to housing public, administrative, and educational functions: ticket office, lockers, secretariat, offices, café, store, restrooms, and a large reception hall on the ground floor; solarium, library, auditorium, meeting and reading rooms on the upper level. Both levels are privileged with views of the city. The second volume accommodates scientific and exhibition areas of the greenhouses. This body is divided into two bands. The narrower one, on the ground floor, houses offices, classrooms, laboratories, cultivation chambers, herbariums, nurseries, and storage rooms. The other, at the lower level, contains fragments of the Brazilian landscape, at different scales, organized in a sequence of seven rooms, varying in size (10 x 10 meters or 10 x 20 meters) and program (five of them exhibit the main national biomes, while the other two serve temporary exhibits). The rooms are separated by technical partitions that regulate and ensure differences in temperature, humidity, and planting height. All are crossed by an elevated walkway that, in addition to guiding visitors, distributes water ducts, fuel, climate control equipment, and electrical generators. 5. Ordinary extraordinary Austerity is also identified in the structural foundations. The first volume of the box is supported by metal trusses around its perimeter, which, braced by central concrete towers of circulation and hydraulics, discharge their forces onto the concrete podium. Supported by the same base, the linear body develops from a transverse modulation based on industrial components. A succession of portals, built with metal profiles ranging from 6 to 12 meters, supports the ground level and roof. A small overhang supports the circulation of the research wing and completes the system. The pragmatic solution reiterates the pursuit of dynamism and replication of the building. |
||
América 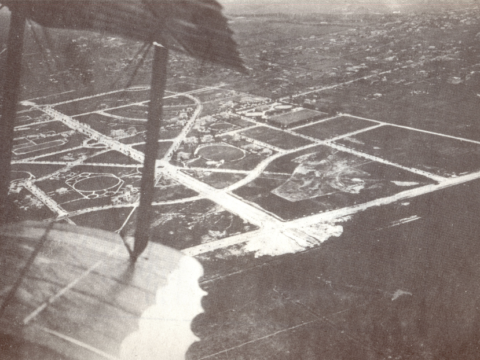
|
2018 | |
|
Projeto urbano / Urban project Em colaboração com / In collaboration with AMÉRICA trabalha com a subtração do excesso construtivo e a inserção de um elemento estranho ao conjunto urbano existente do Jardim América. Entendemos que a cidade é construída sob a lógica do excesso e da acumulação. Reconhecemos os bairros jardins como a possibilidade da conservação do intervalo da urbanização. Não modificamos a condição urbana do bairro mas reforçamos suas características de modo a torná-las mais claras e evidentes. Organizamos a coexistência de figuras arquitetônicas através do projeto. Diferentes partes agora passam a pertencer ao mesmo plano, de modo que a condição de patrimônio histórico pelo qual o bairro se mantêm atinja uma síntese mais clara e se aproprie dos elementos que o compõe: casas, traçado viário, conjunto arbóreo, monumentos, igrejas e edifícios de relevância histórica. A lâmina é a linha no plano composto por pontos e pelo desenho orgânico das ruas. É o pano de fundo das casas que restam do conjunto urbano anterior, acentuando sua volumetria e desenho em resposta ao conjunto arbóreo e a elas mesmas. A lâmina é o elemento que se opõe à individualidade das residências burguesas. Organizamos as residências horizontais em edifícios com uma economia formal e linguagem simples e clara, de modo que tal abstração retire das casas unifamiliares a individualidade exacerbada pelos diferentes estilos e manifestações decorativas, restringidas agora a outros usos que não o residencial. São sete linhas construídas de forma simples e regular. O que impressiona pela dimensão não é nada além do mais simples modulo estrutural capaz de suportar dois pisos acima da terra, reproduzido à exaustão. Nos aproximamos da “Dialectic City” de Oswald Mathias Ungers e não da “Collage City” de Colin Rowe, que supõe que uma condição fundamental da cidade seja superada: o conflito. No projeto de Ungers, o critério de composição não se reduz ao mero exercício morfológico mas é implicado por um amplo contexto cultural e político, central para sua ideia de cidade como partes contrastantes. Assim, a diferença não se dá pela acumulação de arquiteturas, símbolo da cidade das políticas de livre-mercado, mas pela tensão dialética entre diferentes espaços da cidade – a casa, o clube, a lâmina, o jardim e o traçado viário – produzida pela justaposição de formas simples. AMERICA works with the subtraction of excessive construction and the insertion of an element foreign to the existing urban fabric of Jardim América. We understand that the city is built upon the logic of excess and accumulation. We recognize garden neighborhoods as the possibility of preserving the interval of urbanization. We do not alter the urban condition of the neighborhood but rather reinforce its characteristics to make them clearer and more evident. We organize the coexistence of architectural figures through the design. Different parts now belong to the same plane, so that the historic preservation condition the neighborhood maintains reaches a clearer synthesis and appropriates the elements that compose it: houses, street layout, tree ensembles, monuments, churches, and historically relevant buildings. The plane is the line in the composite plane formed by points and the organic design of the streets. It is the backdrop for the remaining houses from the previous urban ensemble, accentuating their volume and design in response to the tree ensemble and to each other. The plane is the element that contrasts with the individuality of the bourgeois residences. We have organized the horizontal residences into buildings with formal simplicity and a clear, straightforward language, so that this abstraction removes the individuality of the single-family homes, which had been exaggerated by varying styles and decorative expressions, now restricted to uses other than residential. There are seven lines constructed simply and regularly. What impresses in terms of scale is nothing more than the simplest structural module capable of supporting two floors above ground, reproduced to excess. We align more with Oswald Mathias Ungers’ “Dialectic City” than with Colin Rowe’s “Collage City,” which assumes a fundamental condition of the city must be overcome: conflict. In Ungers’ project, the composition criteria are not reduced to a mere morphological exercise, but are involved in a broad cultural and political context, central to his idea of the city as contrasting parts. Thus, the difference arises not from the accumulation of architectures, which symbolize the city of free-market policies, but from the dialectical tension between different city spaces – the house, the club, the plane, the garden, and the street layout – produced by the juxtaposition of simple forms. |
||
Jardim Sigrist 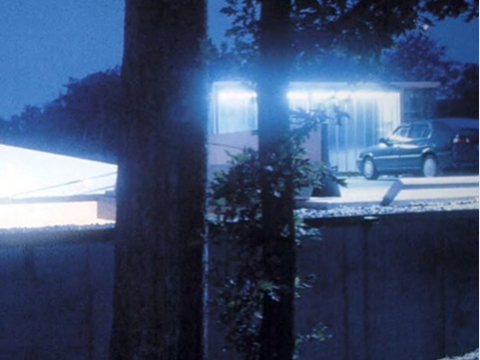
|
2018 | |
|
Projeto para um ateliê, cozinha e sanitários externos / Project for a studio, kitchen, and external restrooms Projeto para um ateliê, cozinha e sanitários externos que ocupam a clareira do terreno de uma casa à beira de uma represa. O volume do ateliê e cozinha constrói uma face da clareira, enquanto o volume dos sanitários ocupa o seu vértice oposto. Project for a studio, kitchen, and external restrooms occupying the clearing of a plot of land by a reservoir. The volume of the studio and kitchen forms one side of the clearing, while the volume of the restrooms occupies its opposite vertex. |
||
Exhibitions
| Works | Year | |
|---|---|---|
Inteligência Material 
|
2025 | |
|
Exposição coletiva / Group show Curadoria / Curated by Produção / Production Projeto expográfico / Exhibition design Projeto gráfico / Graphic design Revisão / Revision Tradução / Translation Realização / Realization Patrocínio / Sponsorship Fotografias / Photos Inteligência Material coloca em evidência as conversas travadas entre designers e materiais durante o processo criativo. Trata-se de narrativas, embates, negociações, eventos expressivos e intuitivos que emergem dessa relação. Nos 25 projetos aqui expostos, todos assinados por jovens designers brasileiros e sul-americanos, destacamos a agência dos materiais nesta troca. Partimos da hipótese de que a matéria possui sensibilidade, memória e vida própria. Os anéis de um tronco de madeira, os veios da pedra ou a oxidação de um metal, enquanto registros de acontecimentos físicos e químicos, são parte de um verdadeiro repositório de dados. Materiais agem e se comunicam a partir desse imensurável volume de informação que se expande e atualiza constantemente. Essa perspectiva nos leva a uma reflexão: talvez estejamos, por razões óbvias, prontos para alargar a definição de inteligência e reconsiderar como nos relacionamos com aquelas não humanas. Todos os dias, aprendemos a dialogar com inteligências artificiais: é preciso testar palavras, dobrar frases e redesenhar perguntas para superar seus bloqueios e caminhos labirínticos. De maneira análoga, materiais impõem limites e exigem experimentação. O processo empírico mostra para o designer que não há hierarquia, previsibilidade ou consenso em seu contato com as inteligências materiais. Na troca humana e não humana, a agência está necessariamente distribuída. Chegar aos resultados desejados não depende apenas da manipulação de uma matéria (ou informação) inerte, mas da escuta, compreensão e exploração de seus muitos mistérios. Material Intelligence highlights the conversations between designers and materials throughout the creative process. These are narratives, clashes, negotiations, and expressive and intuitive events that emerge from this relationship. In the 25 projects on display, all created by young Brazilian and South American designers, we emphasize the agency of materials in this exchange. We start from the hypothesis that matter possesses sensitivity, memory, and a life of its own. The rings of a tree trunk, the veins of a stone, or the oxidation of metal—while records of physical and chemical events—constitute a true repository of data. Materials act and communicate through this vast, ever-expanding, and constantly updating volume of information. This perspective leads us to a reflection: perhaps, for obvious reasons, we are ready to broaden the definition of intelligence and reconsider how we relate to non-human forms of it. Every day, we learn to interact with artificial intelligence—testing words, reshaping sentences, and redesigning questions to navigate its obstacles and labyrinthine paths. Similarly, materials impose limits and demand experimentation. The empirical process reveals to designers that there is no hierarchy, predictability, or consensus in their engagement with material intelligence. In the human and non-human exchange, agency is necessarily distributed. Achieving the desired results does not rely solely on manipulating inert matter (or information) but on listening, understanding, and exploring its many mysteries. Camilo Oliveira & Livia Debbane |
||
Earth Drawing 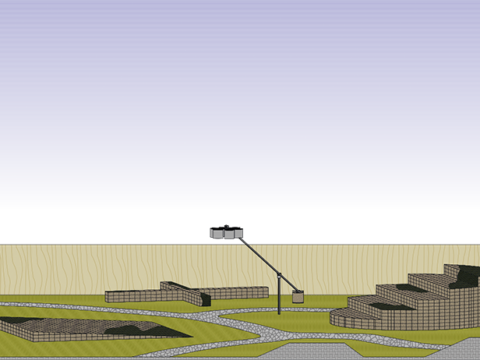
|
2025 | |
|
Proposta de instalação / Installation proposal Em colaboração com / In collaboration with “Earth Drawing” envisions the coexistence between Adobe bricks, made from natural materials like soil, In many communities across the Americas, Asia, and Building The Place “Earth Drawing” begins with the process of Due to the simplicity of the construction method, [1] Flamengo Park (Flamengo Landfill). Rio de Janeiro |
||
Third World: The Bottom Dimension, Brussels 
|
2025 | |
|
Cenografia / Scenography Coordenadora de exposições e arte digital / Exhibition & digital coordinator Fotografias / Photos
|
||
Wall–Roof 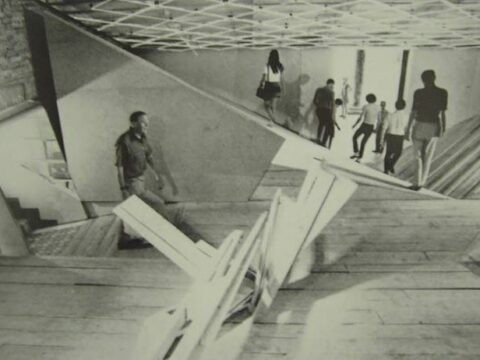
|
2025 | |
|
Proposta de instalação / Installation proposal Wall-Roof é uma estrutura longa responsável por duas funções: ser vista e conectar diferentes níveis. Ela é composta por dois lances de escada e uma treliça com fechamentos inclinados. Ambos se relacionam e, ao mesmo tempo, rejeitam o edifício existente. O lance de escada principal conecta o nível zero ao +4,20 metros, enquanto o lance menor conecta o nível +4,20 metros ao nível +3,20 metros. A treliça, com 12 metros de comprimento e ligeiramente inclinada, começa a +5,70 metros e termina a uma altura de +6,20 metros. Ela se estende além do perímetro do edifício em ambas as extremidades, unindo toda a estrutura. Para atravessá-la, os visitantes são obrigados a desviar, agachar-se, entrar em contato uns com os outros e transgredi-la. Ambos os lances de escada são construídos com uma estrutura leve e econômica de madeira, que pode ser alugada ou reutilizada. Essa estrutura é revestida com painéis de madeira pintados de preto, formando triângulos que entram em conflito com o edifício existente – criando um efeito de travessia. 12 painéis de madeira, inclinados a 20 graus e pintados com listras diagonais vermelhas e brancas em ambos os lados, produzem um efeito de movimento e restrição. Posicionada diagonalmente, a treliça cria espaços com diferentes qualidades e visuais. Semelhante a uma ‘fita zebrada’, Wall-Roof funciona como uma placa de aviso, indicando áreas restritas, perigosas ou em construção. Durante o Horst Arts & Music Festival, os visitantes são desafiados a se tornar parte desse processo de construção. Wall-Roof is a long structure responsible for two functions: being seen and connecting different levels. It is composed of two flights of stairs and a lattice with slanted enclosures, both relating to and rejecting the existing building. The main flight of stairs connects level zero to +4.20 meters, while the secondary flight connects level +4.20 meters to level +3.20 meters. The lattice, 12 meters long and slightly inclined, starts at +5.70 meters and ends at a height of +6.20 meters. It extends beyond the building’s perimeter at both ends, tying the entire structure together. To cross it, visitors are forced to deviate, crouch, get in contact with each other, and transgress it. Both flights of stairs are constructed with a lightweight and inexpensive wooden structure that can be rented or reused. This structure is covered with black-painted wooden panels, forming triangles that clash with the existing building, creating a crossing effect. 12 wooden panels, inclined at 20 degrees and painted with red and white diagonal stripes on both sides, produce an effect of movement and restriction. Positioned diagonally, the lattice creates spaces with different qualities and visuals. Similar to a ‘zebra tape,’ Wall-Roof acts as a visual warning, indicating restricted, hazardous, or under-construction areas. During the Horst Arts & Music Festival, visitors are challenged to become part of this construction process. |
||
El Pabellón Ebrio 
|
2025 | |
|
Proposta de pavilhão / Pavillion proposal The Earth, The Universe, and a Picnic Towel In our understanding, what mediates this striking journey in and out is an architectural apparatus: the towels stretched on the grass. This horizontal, flat, and artificial plane acts as an intermediary between all distances and is a human device that shapes space. A picnic, by definition, is then a meal and a moment of leisure that happens within these terms. El Pabellón Ebrio reverses this operation. Instead of a space built from the ground up, the pavilion is just a roof. The fabric is elevated to produce shade and protection. It is tinged with a mixture of grape skins and local earth, resulting in a fine layer of pale burgundy-terracotta – restoring its ground quality. Inclination and Discontinuity, Disorientation and Time Inside, a custom table made from the same wood panels—featuring hand-cut edges—echoes the zig-zag pattern of the roof. This table serves as a gathering point for meals and communal events. Along the interior cladding, hook-like candleholders provide soft lighting, enhancing the ambiance as day turns to night. Food and Architecture |
||
The Platform 
|
2024 | |
|
Proposta de instalação / Installation proposal Em colaboração com / In collaboration with At Armenia Station in São Paulo, a place suspended in time, waiting becomes a meditation on movement and stillness. Its striking brutalist design, originally symbolizing modernity during the Brazilian military dictatorship, now honors the Armenian community that helped fund its construction. The station’s legacy is mirrored by THE PLATFORM in Yerevan, where its design echoes the São Paulo station’s architecture. A monumental structure, THE PLATFORM features a sound installation, inviting reflection on human connection and the passage of time. Set between historical monuments, it becomes a crossroads where past, present, and future converge, calling people to pause, reflect, and envision an alternative future. |
||
Serious And Funny In Architecture 
|
2024 | |
|
Palestra de Abertura do Semestre de Outono 2024 / Opening Lecture of the Fall Semester 2024 Fotografia / Photo |
||
|
Border-Crossing |
2024 | |
|
Instalação para a V Biennale Svizzera del Territorio / Installation for the 5th Edition of the Biennale Svizzera del Territorio Prêmio Associação Paulista dos Críticos de Arte APCA 2024 / São Paulo Association of Art Critics APCA Award 2024 Em colaboração com / In collaboration with Gestão de obra/ Construction Management Oficina / Workshop Fotografias / Photos Em resposta a chamada aberta da Bienal por intervenções, sobre questionamentos de como a arquitetura poderia ser atuante em um futuro moldado por uma multiplicidade de crises aparentemente ininteligíveis, propusemos a ideia de que é essencial para a arquitetura sustentar um caráter aberto e inclusivo, posicionando-se, assim, como elemento mediador. Como manifestação tangível dessa abordagem, o projeto foca na condição ambígua da divisa do parque Villa Saroli, onde a Bienal acontece, particularmente na mureta voltada para a Viale Stefano Franscini. Metade dentro, metade fora, propomos instalar uma mesa de 2m por 8m no topo da mureta — sobre um elemento de divisão, um espaço de encontro. A mesa é composta por uma estrutura feita de vigas de madeira reciclada e coberta com chapas de alumínio refletivas, criando uma superfície peculiar que torna ambíguo tanto os limites físicos quanto os conceituais em questão. Através desta instalação temporária, que questiona uma barreira física e redefine os significados deste espaço urbano, também buscamos expor o impacto de inúmeras normas e restrições burocráticas — limites abstratos que muitas vezes nos dividem tão profundamente quanto os limites físicos. O que antes era apenas uma borda agora deve também servir como um espaço de encontro: a mesa, um objeto elementar da vida doméstica e da sociabilidade humana, com tais dimensões, opera como plataforma flexível aberta a vários usos: discussões, leituras, palestras, workshops e muito mais.
In response to the 5th Edition of the Biennale Svizzera del Territorio open call, “Back to the Future”, which explores how architects can operate in a future shaped by a multitude of unintelligible crises, we believe that an essential approach for architecture is to uphold openness and inclusivity, positioning itself as a mediator. As a tangible manifestation of this approach, our project focuses on the ambiguous condition of the border of Villa Saroli Park, where the Biennale takes place—specifically, the low wall facing Viale Stefano Franscini. Situated at the threshold between inside and outside, we propose installing a 2m by 8m table atop the wall. This intervention transforms an element of division into a space of conjunction. Constructed from recycled wooden beams and covered with reflective aluminum sheets, the table’s surface creates a peculiar and dynamic interplay, emphasizing the ambiguity of both physical and conceptual boundaries at stake. Through this temporary installation, which “blurs” a physical barrier and redefines the meanings of urban space, we also aim to expose the impact of numerous norms and bureaucratic constraints—abstract boundaries that often divide us as profoundly than physical ones. What was once merely a border now serves as a meeting place. The table—an elemental object of domestic life and human sociability—becomes, through its generous dimensions and location, a flexible platform open to various uses: discussions, workshops, lectures, and more. |
||
The Broken Circle Cabin 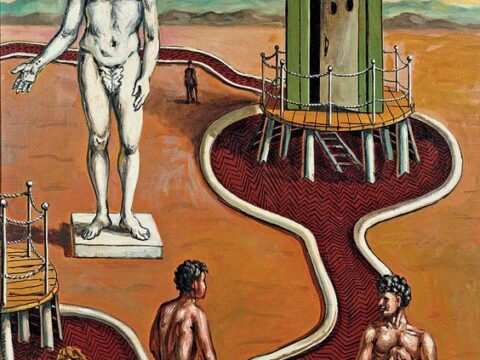
|
2024 | |
|
Proposta de instalação / Installation proposal Em colaboração com / In collaboration with A Cabin With Shapes For A Name Vacation At the center of this experience were the “cabines de plage”, small wooden huts that symbolized luxury and necessity, providing a place to change into cumbersome bathing suits and shelter the biting wind. Both practical and austere, these cabins embodied the paradox of Normandy’s seaside retreats, where the pursuit of relaxation meant embracing nature’s challenges. The cabins now still reflect the enduring contradictions of the coast: while they offer a sense of comfort and community, they got caught between their historic charm and their lack of modern conveniences. The Broken Circle Cabin As an inclusive setup to gather needs, a humble wooden structure stands. Half rafters sourced from a local sawmill in Dozulé, sequenced in four frames on which are collected artifacts, crafted from reclaimed materials found in Espace Disponible’s stock. Among these, plywood panels that carried aeronautical parts brace the frames and offer surfaces to sit, corrugated galvanized steel sheets from a former warehouse covers the inner space, aluminum tubes out of project leftovers give the roof its slope while a bracket becomes a gutter, a polycarbonate panel once used for swimming pools now forms an oculus harvesting water into a stainless bucket, a tarp from the Rouen Opera completes the negative surface of the circular shaped facade. Vivid colors embrace surfaces of THE BROKEN CIRCLE CABIN recalling the ones painted on the first cabins doors and roofs. White becomes a color by not simply being a base for other tones but by contrasting with raw materials. Finally, Lauralie Naumann’s sewn fabrics partition the interior as curtains. Inspired by her time working in a haberdashery, she seeks to share the poetic humor of its tools and techniques—telling stories through the interplay of words, textiles, and drawing. THE BROKEN CIRCLE CABIN is an invitation making its purpose clear without pretension : a space where simple lines meet resourcefulness. Everything is here yet nothing too excessive, it embodies the paradox of the Normandy beach cabin: a refuge that provides a place to pause, gather, change and rinse off the sea salt, find a moment of relief, and still captures the essence of both leisure and hardship for all who approach it. In the end, the best cabin, for which everyone will fight and line up to access, is nothing more than lines, shapes, and colors. The cycle, even broken, repeats itself. |
||
|
3–Trees |
2024 | |
|
Proposta de instalação / Installation proposal Em colaboração com / In collaboration with
3-TREES is a permanent and cyclical urban climate island in Logroño, Spain. Like the city in which it is located, 3-TREES is an assemblage of forms and construction processes that accumulate knowledge and craftsmanship over time to celebrate and explore alternative ways of producing landscape. At the core of this set is a garden—both ornamental and productive—since it is replanted every year, leaving no doubt that soil and vegetation are anthropogenic products. Located in Felipe VI Park, in the dirt area forming a hexagonal plaza next to the lake, 3-TREES is built around a classic tripartite structure. As its base, 3-TREES has a circular mineral ring made up of two rows of compressed earth blocks (BTC), each measuring 30 x 15 x 12.5 cm. The outer wall has a radius of 8 meters and a height of 2.5 meters, with three 2-meter wide openings for access and two narrow openings, bench-wise, 60 cm wide. Materially, this ring engages with its immediate surroundings, where brick buildings dominate. Formally, however, its arrangement serves as a thermal-visual buffer in relation to the city’s architecture. A structure that absorbs the days heat, to release it in the evening hours. The design thus seeks to integrate into the context, while at the same time creates a situation of temporary suspension. As for the main structure, an inclined hexagonal platform, measuring 6.8 meters per side and 1.8 meters at its highest point, is constructed from 5mm-thick galvanized steel plates supported by 8 x 4 cm steel components. This forms a fictitious and artificial shell that contains a shapeless earth mound. The mound, holding almost 100 cubic meters of fertile soil, gives life to the semi-arid species of La Rioja, ranging from Boxwood, Jade Plant, Aloe Vera, Heather, Tomato, Snake Plant, Madagascar Dragon Tree, Scots Pine, Beech, Ivy, Thyme, Juniper, Dracaena, Rosemary, Holly, Jade Plant, and more. An underground irrigation system, powered by the park’s water mirror, ensures the nourishment of this small created ecosystem. To express the self-awareness of the artificiality of this garden, we propose that it be replanted every year, so that growth and development—from seed to small trees—become the central protagonists and subjects of the building. Crowning the structure is a slanted, elliptical, perforated roof, 7 meters in radius across its width and 4 meters in length, which provides shade to the entire set. Composed of a co-planar, reticulated and perforated structure of black-painted cedar wood, the roof is supported by three dry trunks of Pinus pinea (Stone Pine), also known as umbrella pines throughout the Mediterranean. These trunks vary in height depending on the slope of the mound. The trunks are raised by a cross-shaped foundation made of galvanized steel plates, and they transition into the roof through neoprene spacers. Just like the confusion of little Dot from A Bug’s Life, 3-TREES proposes the animation of matter. Perhaps it is not possible to animate stones and make them alive, but we can make stones the cradle of life. In the end, stone can become seed. The garden-monument-tomb is created by humanity, which, instead of opposing nature, here becomes part of it. As Dot would say, we know it is weird, but we like it. |
||
The Oval Office Or Centre Of Ecletic Conspirancy 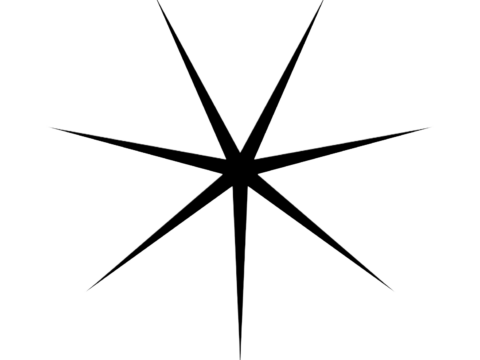
|
2024 | |
|
Proposta de instalação / Installation proposal Artistas participantes / Participating artists
The Oval Office or Centre of Eclectic Conspiracy is a group show with a design primarily defined by a delicate steel frame structure. In this room, space and form become dynamic entities—consuming, processing, and reconstituting LIGA’s exhibition area. Circular and oval design have served as the foundation for the erection of monuments, especial ones of power, for various ideologies, spanning from the roman colosseum to the baroque churches up to futuristic designs. Each claiming the organic forms as its own, hijacking its predecessors claim and infusing it with new meaning. This process has super charged these spaces, fracturing them through their own hyper-referentiality, not able to escape previous connotation nor fully claiming one. Shapes become frames, ready to carrie a new surface, a new idea, a frame of reference. The shows design overlays three significant architectural references: the Oval Office by James Hoban (1792), the House of the Future by the Smithsons (1953), and the Malcolm X Mausoleum by Archizoom (1968). Curves and straight segments shape a layout of islands and rooms, highlighted by colourful carpet patches that abstractly reference the ideologies associated with their original contexts. Sparse light fixtures create transient illuminations revealing new clearings. White chalk marks reveal the ground’s imperfections and a celing in a state of desintegration. Transient ornaments superseedes monumental permanence. A form in constant disassembly and assembly, a super position of meaning – shrödingers paradox. Seven works by Brazilian artists populate the reimagined space, engaging with the forms and the work of Lygia Clark. Each piece represents and symbolizes elements of a distant power chamber. Time has become suspended, leaving the moment uncertain. The exhibition prompts reflection on the uncertain nature of the future: Whom does the future belong to, and who will ultimately claim it? Selected Works
|
||
Third World: The Bottom Dimension, Lisboa 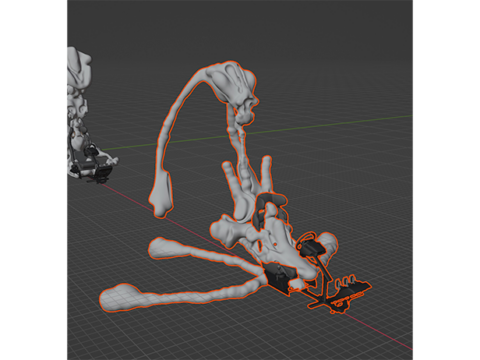
|
2024 | |
|
Cenografia / Scenography Curadoria / Curated by Produção / Produced by Fabricação / Manufactured by Fotografias / Photos
|
||
|
Third World: The Bottom Dimension, São Paulo |
2024 | |
|
Cenografia / Scenography Projeto nomeado para o Prêmio ArchDaily Brasil Obra do Ano 2025 / Project nominated for the ArchDaily Brazil Building of the Year 2025 Award Categoria / Category Curadoria / Curated by Agradecimentos Especiais / Special thanks Fotografias / Photos by Dividida em três partes, a exposição simula e constrói diferentes níveis por meio de plataformas elevadas, em diálogo com o jogo de videogame apresentado pelo artista. Na primeira parte, os visitantes aprendem sobre o jogo ao assistir a um vídeo multiperspectivo e ouvir a “consciência” em um mobiliário que sustenta esculturas com alto-falantes. Na segunda parte, podem jogar em quatro estações: duas delas representam personagens fantásticos, uma recria um acidente topográfico e outra é acessível a todos. Na terceira parte, o compartilhamento das telas em tempo real ocorre por meio de um grande painel e uma arquibancada. Buracos, vazamentos, caminhos e escolhas. A indistinção entre os planos horizontais e verticais das plataformas é marcada por motivos que remetem e contrastam com os ornamentos da galeria. Suportes de alumínio natural estruturam os dispositivos que mediam o real e o virtual, com composições que indicam incompletude. Os componentes verticais e artificiais dessa liga metálica testemunham a presença humana em um espaço-tempo indefinido. Entre a segunda e a terceira parte, uma arena de borracha, marcada pela dobra dos planos, serve como ponto de encontro, leitura e coletividade, como numa escola – que uma vez já ocupou o espaço da galeria. Divided into three parts, the exhibition simulates and builds different levels through elevated platforms, in dialogue with the video game presented by the artist. In the first part, visitors learn about the game by watching a multi-perspective video and listening to the “consciousness” on furniture that supports sculptures with built-in speakers. In the second part, they can play the game on four stations: two represent fantastical characters, one recreates a topographic accident, and another is fully accessible. The third part features live streaming on a large panel, accompanied by a seating area resembling stands. Holes, leaks, paths, and choices permeate the experience. The indistinction between the horizontal and vertical planes of the platforms is marked by motifs referencing and contrasting with the gallery’s ornaments. Raw aluminum supports structure the devices mediating the real and virtual, with compositions suggesting incompleteness. The vertical and artificial elements of this metallic alloy testify to human presence in an undefined space-time. Between the second and third parts, a rubber arena, marked by folding planes, serves as a meeting, reading, and collective space—evoking a school, that once occupied the gallery’s space. |
||
|
Cabina |
2024 | |
|
Projeto de uma sala de estar em uma vila na costa do Mediterrâneo / Project for a living room in a Mediterranean coast villa Ils m’apparaissaient comme une dimension minimale de la vie, une impression d’été. CABINA est une ode au temps éphémère et à CABINA s’inscrit dans une vision CABINA est une machine à vivre. Léger, pas cher et modulaire, tous les CABINA est une recherche sur le CABINA est une machine du bonheur. |
||
|
Stands |
2024 | |
|
Projeto para uma série de bares e apoios para eventos / Project for a series of bars and event support structures Em colaboração com / In collaboration with |
||
Natal Como Te Amo 
|
2023 | |
|
Organização e participação / Organization and participation Em colaboração com / In collaboration with Artistas participantes / Participanting artists Fotografias / Photos Christmas is a machine for giving. |
||
|
Sauna–System |
2023 | |
|
Exposição individual / Individual show Armor–Seat for Sauna–Seat Trabalhos sonoros / Sound pieces and performances Projeto Gráfico / Graphic design Fotografias / Photos Aprovado o novo plano diretor da cidade, foi possível construir em seu centro o impressionante Downtown Arouche Clube®: arranha-céu novíssimo de aço e vidro, aglutinador de gente, uma ode empilhada ao encontro humano. Saindo do elevador no 24º andar, o visitante se vê em um labirinto fracamente iluminado por led. Paraíso nunca dantes pisado pelo homem. O caminho delicioso leva a um vestiário onde ele se despe, enverga uma toalha, e acessa o espaço ao lado com uma grande quantidade de outros homens (às vezes, ele até pode enfrentar um adversário humano). As outras urgências do corpo e da alma podem ser tratadas nos andares imediatamente abaixo e acima. No 23º, a vista panorâmica da avenida Rio Branco permite um bar, lugar de confraternização descontraída, no qual servem ostras. Não é raro ver grupos de toalha compartilhando a iguaria para aliviar o peso da metrópole. Já no 25º, um circuito de autocuidados se organiza a partir de máquinas para dilatar músculos, estufas de bronzeamento artificial e espelhos para franca e fraterna admiração.¹ Sauna-System é a linha de mobiliário do Clube® produzida com peças industrializadas de alumínio, que são mergulhadas em um tanque onde recebem descargas elétricas, garantindo sua durabilidade e resistência. O Clube® é um jovem escritório de arquitetura e design que tem se empenhado em produzir um desenho contemporâneo. Desenho que enuncia certo elogio à modernidade, enfatizando o que dela seleciona de melhor: seu fim. A linha emula todos traços de uma sauna, que são identificados em cada componente, nos encaixes dos planos, nas ranhuras dos assentos. Já os cortes secos e a materialidade homenageiam a precisão da máquina. Cada exemplar é um conjunto articulado de signos, uma engrenagem entre a sensualidade do ambiente vaporoso e a racionalidade industrial. São dispositivos fabricados para interação humana, para o elogio do corpo, satisfação hedonista, luxo anodizado. [1] Esse parágrafo faz referência a um trecho conhecido na história da arquitetura escrito por Rem Koolhaas em Nova York Delirante.
|
||
OysterBoxer 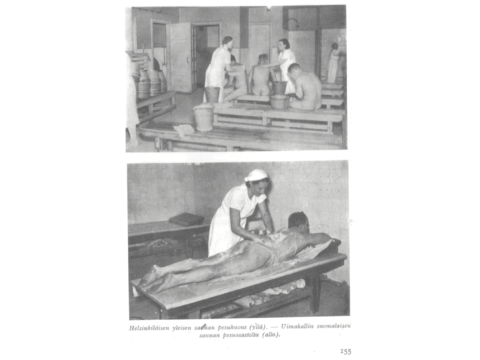
|
2023 | |
|
Proposta de instalação para o SculptureCenter / Installation proposal for SculptureCenter Em colaboração com / In collaboration with
Upon entering Entrance Hall, users see part of what appears to be an octagonal aluminum shape. Spiked with regularly spaced thorns, this construction is connected with a totem pole wrapped in galvanized sheets. From it, a muffled sound through patio doors suggests the running of an engine. A bent blue metallic tube shower completes the set. Prevented from entering the Courtyard due to a wet floor warning, users are required to turn right and access Main Hall. Even from a distance, attentive users realize that when the thermostat, located inside the engine, reaches its maximum temperature, it turns off. The intermittent silence is filled with the reading of Spit Poem by Bruno Moutinho, read by the author himself, from speakers located on the totem. Finally in the Courtyard, through side door, users notice that the octagon is actually half full. In the missing half, a black rubber floor supports an individual blue aluminum bench. In front of it, from a semi-open door located on a milky white polycarbonate wall, hot steam and anodic green light leaks out. Users are invited to leave their clothes on the thorns, grab a towel and enter the sauna. All nudity is allowed. |
||
BCO 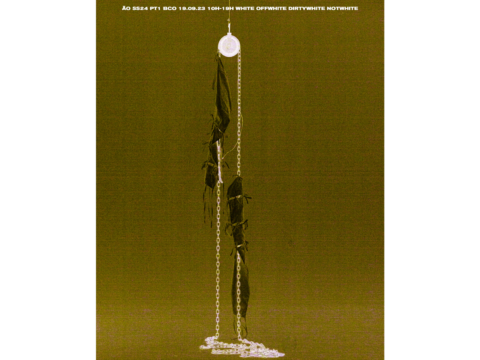
|
2023 | |
|
Cenografia / Set design Vestimentas / Garments Assistente geral / General assistant Agradecimentos / Special thanks Fotografias / Photos
|
||
Passe–Bar 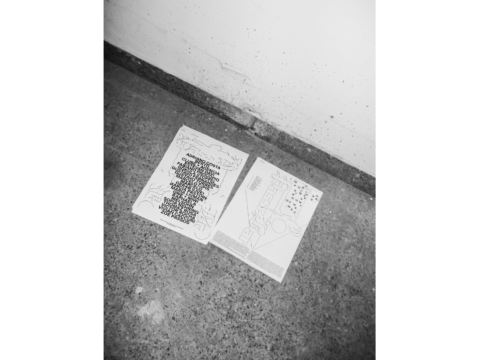
|
2023 | |
|
Organização e participação / Organization and participation Em colaboração com / In collaboration with Artistas participantes / Participanting artists Fotografias / Photos
|
||
|
Iron Maiden |
2022 | |
|
Instalação / Installation Em colaboração com / In collaboration with Música / Music Projeto gráfico / Graphic design Fotografias / Photos Iron Maiden foi um pocket show no qual a banda nunca se apresentou. Em seu lugar, duas peças em alumínio de CLUBE e NM3 foram exibidas. Iron Maiden was a pocket show the band never performed at. In their place, two full alu pieces by CLUBE and NM3 were presented. |
||
|
Amostras |
2021 | |
|
Troféus para a cerimônia de premiação do IABsp Edição Centenário/ Trophies for the IABsp Centenary Edition awards ceremony Projeto gráfico / Graphic design Agradecimentos especiais / Special thanks Fotografias / Photos O objetivo dos troféus AMOSTRAS é se relacionar com os itens de catálogos da construção civil e dos materiais de representação que povoam os escritórios de arquitetura. Seções de cantoneiras, perfis metálicos, pedaços de madeiras e outros revestimentos, diferentes gramaturas de papéis, cartões, etc. De maneira a caracterizar cada uma das cinco premiações, AMOSTRAS sinaliza suas diferenças ao mesmo tempo em que estabelece um denominador comum para sua execução: chapas de acrílico colorido cortadas e dobradas. Todos os cinco objetos podem ser fixados em superfícies como paredes, colunas e lousas ou simplesmente apoiados em mesas e estantes. À medida em que essas formas se encontram com as superfícies de apoio, elas respondem à geometria da recepção e se alteram. Inclinações, rotações, mudanças de eixos passam a fazer parte dos espaços de trabalho. Categorias The purpose of the SAMPLES trophies is to establish a connection with the catalog items of civil construction and the representational materials that populate architecture offices—sections of angle bars, metal profiles, wood pieces and other coatings, different paper weights, cards, etc. To distinguish each of the five awards, SAMPLES highlights their differences while maintaining a common denominator in their execution: cut and bent coloured acrylic sheets. All five objects can be mounted on surfaces such as walls, columns, and boards or simply placed on tables and shelves. As these forms interact with their supporting surfaces, they respond to the geometry of their setting and transform—tilting, rotating, and shifting axes become part of the workspace dynamics. Categories |
||
Sportdraperingtayloringwear 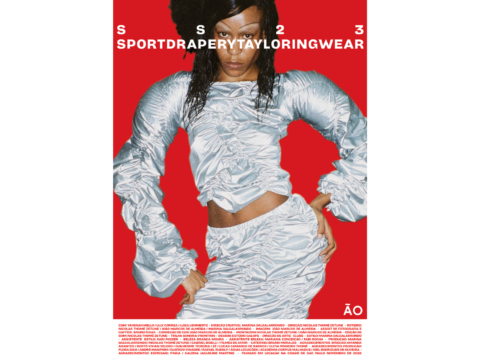
|
2022 | |
|
Direção de arte e Cenografia / Art direction and Set design Exibição / Screening Direção criativa / Creative direction Direção / Direction Roteiro / Screenplay Direção de fotografia / Cinematography Assistência de fotografia e Gaffer / Cinematography assistance and Gaffer Correção de cor / Color correction Montagem / Editing Edição de som / Sound editing Trilha sonora original / Original sound track Projeto gráfico / Graphic design Models / Modelos Estilo / Stylist Assistência de estilo / Stylist assistance Beleza / Hair and Make-up artist Assistência de beleza / Hair and make-up assistance Produção / Production Catering Agradecimentos direção / Direction thanks Agradecimentos produção / Production thanks Agradecimentos especiais / Special thanks |
||
|
Padaria Pintura |
2022 | |
|
Organização e participação / Organization and participation Artistas participantes / Participanting artists Agradecimentos especiais / Special thanks Fotografias / Photos Os progressistas devoram cliques – Bernardo Ceccantini Toda a massa era disposta por um homem sobre a mesa, em partes médias e iguais: ele separava então as porções de gosto doce daquelas de gosto amargo; as que eram pontiagudas das outras arredondadas; as que ele reconhecia e as que não diziam nada. As outras, que sobravam, ficavam reservadas em gavetas escondidas. Ele às vezes provava pedaços do que tinha separado, para manter na memória as distinções entre os sabores e as formas e a textura. Já o resto guardado da massa se mantinha intacto por anos, aos poucos disforme, sem chegar a endurecer. Na verdade, com o tempo, a massa ia fermentando: inchava, crescia mais. Até que chegava o dia – o homem já velho, com a barba espessa – em que a massa finalmente transbordava dos armários; e o homem, preocupado, voltava a distribuí-la em partes médias sobre a mesa. Um homem derrubava os muros que encontrava pelo caminho. Tinha a força de um predador na selva e por isso com poucos golpes podia quebrar tijolos e romper paredes que pareciam intransponíveis: seguia em frente como um titã, impressionado com os próprios braços e com o que podiam fazer. Até que, depois de anos e milhares de quilômetros, o homem voltou os olhos para o campo ao seu redor: foi só então que ele viu outros muros altos espalhados por toda a parte. Como não os havia notado antes? Viu também as ruínas, os restos atrás de si, pedaços das construções antigas que ele havia derrubado e que ainda sobravam, que lembravam outras vidas. Um homem se assombrava com a sua força grande e incapaz: com poucos gestos, com pouco esforço, chegava exausto ao muro seguinte e contemplava a parede que iria derrubar. Desde cedo ao acordar, um homem corria muito. Só ao fim dos dias longos é que ele se via então diante da porta de casa: recuperava o fôlego, desacelerava o passo e depois disso enfim chegava e fechava, janela por janela, cada um dos aposentos. Mas mesmo assim certas frestas ficavam abertas, desapercebidas. No escuro, por esses buracos finos, entravam devagar os tentáculos de um polvo, que aos poucos ocupava a casa e se arrastava no chão da sala, transpunha os limites do quarto e se enrolava em torno da cama. O homem até tropeçava em um braço do monstro enquanto voltava a correr para alcançar o interruptor: assim que a luz acendia, o bicho se recolhia, os tentáculos retraíam, os rastros desapareciam sobre os tacos de madeira. Os cômodos agora claros e de repente vazios cresciam de tamanho, ficavam imensos, e o homem via as paredes, que pareciam distantes, cada vez um pouco mais. – Leda Cartum Se você está lendo isto, é porque já se passou muito tempo, e o mundo onde eu existia acabou. Tenho 27 anos e pretendia chegar até os cem, desde que meus amigos e outras pessoas interessantes topassem chegar também. Mas em algum momento no meio do caminho, morremos todos de calor ou de sede ou de fome ou dentro de um furacão ou engolidos por uma nuvem preta de fumaça ou uma onda gigante do mar. Se você está lendo isto, é porque vem de uma outra espécie, talvez visitante de outro planeta, ou uma criatura inesperada que evoluiu. Gostaria de saber que cara você tem. Este é o registro que deixo para que você possa nos conhecer. Somos humanos, gostamos das coisas e do mundo, e teríamos muito para dizer, se você pudesse nos ouvir. Teríamos muito para mostrar, começando pelas nossas rotinas mais simples. Comer, dormir e bocejar, por exemplo — que é quando abrimos a boca (fica no meio da cara) e deixamos entrar muito ar. Ventilamo-nos por dentro. Esticamos nossos músculos de manhã, e os ossos às vezes fazem crec. Uma palavra que é boa de falar na nossa língua é “crocante”. Posso falar de outras coisas boas sobre nós, a começar pelas mais simples, como uma lista do que gostamos de comer. Quais você acharia que são? a) Cascalho molhado b) Telescópio c) Cabelos São todas palavras humanas, mas não, não comemos nenhuma dessas. O que nós comemos na verdade são alfaces, aspargos, rúculas e morangos. E pepinos, tomates, toranjas, cebolas, ovelhas, coelhos, carneiros, ameixas, mirtilos, castanhas, coentros, bananas e rãs. E também acerolas, alheiras, cachorros, galinhas, poejo, tomilho, macacos, tucanos, cominho, joelhos, amora, moranga, moringa, moela, marmelo, farinha, farelo, farofa. Cogumelos, azeites, figos e damascos e tâmaras; abacaxi, cardamomo, leite de coco e o coco inteiro, com exceção da casca. A parte crocante demais. Arroz de todos os jeitos, batatas, sardinhas, lentilhas, geleia, fermento, e uma coisa chamada bombom. Você consegue acreditar num nome desses? Comemos vacas, comemos cobras, comemos barbatanas de tubarão. E baleias, e focas e a suave água-marinha, e gatos, a depender. Uma coisa muito boa de se fazer quando se é humano é se coçar. Eu gostaria de escrever este relato para que você soubesse mais sobre nós. Comemos com as mãos, e não com os pés, usamos talheres de prata, de plástico ou pauzinhos de madeira. Somos ou já fomos muito inventivos. – Sofia Nestrovski |
||
Entrada 
|
2022 | |
|
Organização e participação / Organization and participation Projeto gráfico / Graphic design Agradecimentos especiais / Special thanks Fotografias / Photos Persianas e Holofotes São Paulo, 01 de Abril 2022 Prezads, A Entrada no meio da arte, por outro lado, depende de uma incessante disputa por atenção, espaço e reconhecimento. O meio artístico funciona através de um sistema de preferências. As escolhas, mesmo quando criteriosas, são arbitrárias e/ou intuitivas. Esse sistema de preferências atua via parâmetros de aferição do valor simbólico e monetário tanto de obras de arte quanto de serviços prestados. Parâmetros esses que decorrem de convenções determinadas pelos detentores do aparato crítico. E convenções essas que, por natureza, inoculam e inviabilizam o reconhecimento dinâmico das nossas inclinações e desejos. Assim, se perpetua a busca por deter as regras do jogo. Regras e formatos dão a ilusão de estabilidade. E a ilusão de estabilidade garante o poder. Fica assim prevista a alternância entre uma ontologia da carência e uma ontologia da potência. Por um lado é preciso ser visto, por outro, é preciso elaborar sobre como fazer para ser visto. Persianas e holofotes são, por sua vez, mecanismos para regular e produzir condições específicas de visibilidade. As persianas teriam surgido como maquetes para barragens de afluentes, como simples protótipos para o controle de fluxos de água, um básico abre e fecha, bloqueia ou libera. Podemos imaginar esse funcionamento em escala ao girar as hastes de um exemplar. Holofotes foram inventados para iluminar uma pessoa inteira, destacando-a do seu entorno. As persianas são mecanismos ambivalentes e oferecem a variação entre transparência e opacidade. O holofote é um raio centralizador. A persiana é um aparato voyeurístico. O holofote é o emblema narcísico. É comum, no circuito da arte, que ferramentas de sedução tenham mais eficácia que a atração genuína pelos conteúdos. Ou seja, não raro o poder de convencimento é maior pelo artifício do charme do que pelo trabalho em si. Fora os rompantes incontestáveis de certos brilhantismos, o ciclo de acomodação dos profissionais da arte se dá, em menor ou maior grau, por esferas de simpatia. A reverberação também se tornou uma métrica de reconhecimento. Práticas de visibilidade bem exercidas podem assegurar um retorno de público ou a repercussão virtual de uma imagem. A arte tem sua veia publicitária. Se não anuncia não acontece. Se não reverbera não existe. Um critério passa então a ser preponderante: o alcance. E como as coisas são visibilizadas passa a ser determinante. Em decorrência dessa demanda, a super contextualização da obra se tornou um fenômeno palpável. Porém, nenhum trabalho precisa de contexto. O trabalho é o contexto. Observemos a cena vazia com assentos reservados nominalmente. A situação aqui é inteira pintura. O vidro e a persiana funcionam como uma estratégia de perspectiva que nos distancia do mundo dos holofotes. A profundidade, garantida pela persiana, viabiliza a experiência pictórica da instalação. Se as cadeiras do CLUBE estivessem ao nosso alcance, tudo seria objetificado e banalizado. A visão que temos, ao mesmo tempo panorâmica e perspectivada, sugere a inacessibilidade no plano físico, reforçando a sensação de um jogo restrito, reproduzido em uma dimensão alegórica e onírica, uma esfera ao longe onde estariam sendo tomadas as decisões sobre o destino da arte. O simulacro construído por Felipe Barsuglia e pelo CLUBE existe como articulação crítica, espacial e emocional. À meia luz, sem luz ou com luz, os sintomas que persistem são: insônia, sentimento de fracasso, negatividade constante, pessimismo, culpa, inveja, autossabotagem e a sensação de incapacidade. Ainda assim, vivemos uma época de tênis confortáveis. Cordialmente exausto, ____________________ |
||
|
Estamos Gostando De Tudo |
2022 | |
|
Oficina e publicação / Workshop and publication em colaboração com / In collaboration with Participantes / Participants Organização / Organization Agradecimentos / Special Thanks Produção Gráfica / Graphic Production Música / Music Fotografias / Photos ESTAMOS GOSTANDO DE TUDO, Notas sobre conforto é uma investigação sobre estados de crise. Os participantes da oficina foram convidados a produzir desenhos, imagens e textos a partir de casos exemplares da arquitetura do século XX, nos quais conforto e sociabilidade foram postos em xeque. O material produzido foi reunido em uma publicação. WE ARE ENJOYING EVERYTHING, Notes on Comfort is an investigation into states of crisis. Participants in the workshop were invited to produce drawings, images, and texts based on exemplary cases of 20th-century architecture, in which comfort and sociability were called into question. The material produced was gathered into a publication. |
||
Timeline 
|
2021 | |
|
Objetos / Objects Em colaboração com / In collaboration with Produção / Production Fotografias / Photos O virtual que me interessa é aquele que funde tempos: o passado é a presença virtual da ancestralidade, da memória, dos traumas, enquanto o futuro é a presença virtual da possibilidade. O sonho, o delírio, a imaginação, a relação com os mortos, tudo isso é virtualidade — onde se encontram passados e futuros remotos. Minhas pinturas, vídeos, trabalhos digitais, projetos urbanísticos, todos têm a ver com isso. Andar para a frente e para trás, simultaneamente, é um modo de driblar as armadilhas do aceleracionismo, por um lado, e do reacionarismo, por outro. Meu dia a dia consiste em circular por um conjunto de afazeres, como pintar, escrever, editar, projetar. Tento adensar a relação com essas práticas para que elas me conduzam ao seu jeito próprio de falar. Nesta exposição, mostrei três projetos urbanísticos para locais específicos: no local do Monumento às Bandeiras, proponho reviver a várzea que foi drenada na região do Ibirapuera, para que o monstro de granito seja aos poucos engolido, corroído, atolado. Nos arredores de Canudos, o projeto é de um cinema abaixo da terra, que digere e apresenta imagens sempre atualizadas de fogo em espaço público mineradas da internet. E no estádio do Maracanã proponho a criação de uma fogueira anual no interior da sua carcaça. Queria que esses trabalhos conseguissem criar uma frestinha de outro mundo: um relance imaginativo do futuro, uma ressonância fantasmagórica do passado. Havia também um grupo de pinturas. Elas são uma tentativa de dar forma a um mal-estar. Que não é só meu, nem é só mal. Mas que baita mal-estar! São pinturas de grupo, habitadas por figuras condoídas, arrebatadas, indignadas, alegres, desgostosas, expostas, enojadas, excitadas, confinadas, amassadas, companheiras, carinhosas, dispostas, eufóricas e reflexivas; em transe, vivas e mortas, realistas, imaginativas, pragmáticas, delirantes, assombradas, bestificadas, eloquentes, solidárias. Há erotismo, mas não sempre; há alegria, há morte, mas não sempre; há cuidado, carinho, solidão; há de tudo. Uma dor difusa, mas também esperança e prazer. Arte é coisa que se faz junto e sozinho, ao mesmo tempo. A mostra incluiu parcerias com artistas que amo, porque me sujam: com CLUBE, fiz os bancos, para que as pessoas sentassem; com Darks Miranda foram montados os vídeos do Maracanã e do Ibirapuera; com Raphaela Melsohn, esculturas de cerâmica pintadas, parte de uma colaboração contínua; e com Rudá Babau fiz um audioguia. – pedro frança |
||
Depois da Pedra 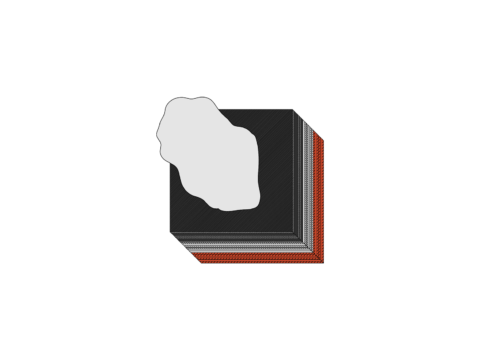
|
2021 | |
|
Cenografia / Scenography Curadoria / Curated by Fotografias / Photos A gravidade da matéria entalhada nos convoca. A pedra esculpida estabelece seu campo magnético por meio de um tramado sensível entre sua condição primordial e a ação do artista. Ao revelarem-se diante de nós, as formas nos fazem perceber corpos e movimentos numa ecologia singular de gestos mínimos: um sujeito em introspecção, dois que disputam um espaço, outros que trocam afagos, um amontoado infinito de gente… Tratam-se, porém, menos de representações do que de sugestões; menos de definições narrativas do que de um tratado sobre a capacidade de criarmos e manejarmos livremente as nossas histórias a partir das trocas com o meio. Paulo Pires trabalha o arenito numa condição-limite entre o seu estado orgânico e a evocação do material. Sua prática começa com a escuta profunda e reverente: primeiro, é preciso que as pedras estejam “em grito”, isto é, dispostas a indicarem um caminho de expressão. Depois, é a sua constituição inicial que irá orientar o talho. Por via dessa ética instituída e do processo bidirecional de transferência energética entre matéria bruta e artista é que vão aparecendo as novas possibilidades. O método intenso envolve a intuição que atenta, o tato que sente, o banho de água que amacia e, por fim, o corte preciso que desce as ideias no elemento telúrico. No ponto de contato entre as mãos e a substância criam-se os canais para a transposição das emoções do criador para criatura, e vice-versa. Nesse jogo de corpo espiritual, físico e dialético, é a própria matéria-prima a maior referência do artista; o insumo e o assunto, o objeto e a metáfora. Suas formações corpóreas emergem daí numa afiada linha ambígua entre figura e abstração, dureza e flexibilidade, inércia e transformação. Prontas para se erguerem ou se desmancharem a cada segundo, as situações às quais convidam o espectador, portanto, só podem ser dinâmicas: provocam quem se aproxima rotacionando os sentidos, cravando diferentes experiências a cada ponto de vista. Ao percorrermos o circuito composto por essas rochas, a monotemática não impede a pluralidade de significados e relações. É possível experienciar um espectro que vai do magma à aparição mineral na crosta e às imaginações dos artífices de todos os tempos. Entrevemos então os morros e labirintos de falésias; as primeiras incisões nas paredes de cavernas e nos pés dos desfiladeiros; os colossos olímpicos e o mito do golem; os empreendimentos da escultura moderna e sua busca pela síntese na leitura da história; e as complexas emergências contemporâneas. Ao operar a animação do inanimado, sua invenção dá conta das grandes questões universais e da tradição da escultura, mas também de suas vivências particulares, de sua biografia, memória e, sobretudo, dos livres arranjos de sua visão. É assim que a jornada traçada por sua obra vai das posturas pessoais às lutas coletivas, da solidão do indivíduo aos enredos amorosos. Em suas massas antropomórficas aparecem as posições anatômicas, os semblantes fundamentais, os desejos da carne, o erotismo do toque, as paixões irrefreáveis, os deslocamentos dos povos, as pedreiras e o garimpo, a correria coletiva e o acotovelamento das massas. Com um traço muito próprio, o artista confere tônus às intenções cotidianas, fazendo ver os fluxos correntes das subjetividades e os efeitos que mobilizam na superfície. Na semelhança do todo formado pelas diferenças de cada unidade, marca-se o peso incontornável da vida, mas igualmente a capacidade elástica da criação. Enxergamos sempre um mesmo mundo, mas muitas e sempre renovadas maneiras de existir. The gravity of the carved matter calls us forth. The sculpted stone sets its magnetic field via a sensitive thread between its primordial condition and the artist’s action. Revealed before our eyes, the forms allow us to see bodies and movements in a singular ecology of minor gestures: an introspective individual, two people fighting for space, another two exchanging affection, an endless cluster of people… These are, however, less representative than suggestive; less of a narrative definition and more of a treaty on our ability to freely create and perform history through our exchanges with the environment. Paulo Pires works his sandstone to the limits of its condition, between its organic state and material evocation. His practice begins with listening, a profound and reverent mode of listening: first, his stones must be ‘shouting’, that is, ready to show a path of expression, and then it is their original constitution that guides the carving. This imposed ethics and the two-way process of energy transfer between raw-matter and artist allows new possibilities to emerge. This intense method relies on an attentive intuition, on a touch that senses, on bathing in water that softens and, ultimately, on a precise cut that introduces ideas to the telluric element. The point of contact between hand and substance creates channels for the transposition of emotions from creator to creature and vice-versa. In this spiritual, physical and dialectical game, the artist’s greatest reference is raw-matter itself; the input and the subject, the object and the metaphor. Corporeal formations emerge from a fine ambiguous line between figure and abstraction, hardness and flexibility, inertia and transformation. Ready to rise up or to collapse at any second, the situations to which they invite the spectator can only be dynamic. They provoke those who approach them, rotating their senses, forging different experiences from each point of view. When moving around the stone circuit, the mono-theme does not hinder the plurality of meaning and relation. It is possible to experience a spectrum that goes from magma and minerals appearing on the Earth’s crust to the imagination of craftspeople from all times. Thus, we glimpse hills, labyrinths and cliffs; the first marks on the walls of caves and on the base of gorges; the Olympic colossus and the myth of the golem; the enterprises of modern sculptors and their search for synthesis in the interpretation of history; and complex contemporary emergencies. By animating the inanimate, his inventions deal with great universal issues and the tradition of sculpture, as well as with the artist’s personal experience, his biography, memory, and above all, the free arrangements of his vision. It is in such a way that the journey set by Paulo Pires’ practice spreads over from personal stance to collective struggle, from individual loneliness to love stories. In his anthropomorphic masses we see the emergence of anatomical positions, fundamental countenances, carnal desires, the eroticism of touch, unstoppable passions, the displacement of people, stone quarries and mines, collective hurrying and mass elbowing. With a very singular trace, the artist gives tonality to everyday intentions, revealing the current flows of subjectivities and the effects they mobilize on the surface. It is the sameness of the whole constituted by individual differences that defines the insurmountable weight of life but equally the elastic capacity of creation. We always see the same world but there are different – always renewed – ways of existing in it. – Germano Dushá
|
||
Disfuncional 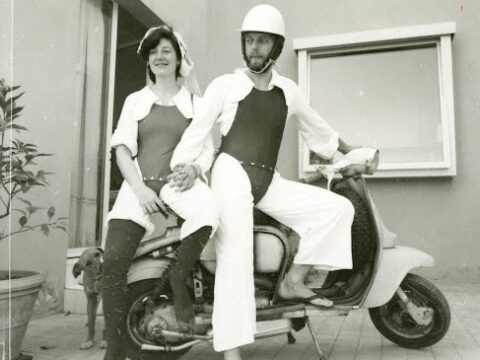
|
2021 | |
|
Instalação e Cenografia / Installation and Cenography Curadoria / Curated by Artistas participantes / Participanting artists Produção da instalação Meião / Meião installation production Fotografias da exposição / Show photos Fotografias dos cartazes / Posters photos Modelos / Models
MEIÃO é um convite para entrar. Em memória de Lucia Bartolini. A exposição propõe investigar quais novos significados e funções pode-se atribuir ao vestuário, quando desenvolvido num contexto autoral e experimental. Com a ambição de superar as funções utilitárias e ornamentais tradicionalmente atribuídas às vestimentas, DISFUNCIONAL convidou 10 artistas contemporâneos para desenvolverem novas obras/peças e explorar uma poética de vestuário deslocada da sua narrativa convencional, abrindo espaço para novas disfunções e relações de sentido que subvertem o mero uso utilitário.
MEIÃO is an invitation to get in. Lucia Bartolini in memoriam. The show proposes to investigate what new meanings and functions can be attributed to clothing, when developed in an experimental context. With the ambition to overcome the utilitarian and ornamental functions traditionally attributed to clothing, DYSFUNCTIONAL invited 10 contemporary artists to develop new works/pieces and explore a poetics of clothing displaced from its conventional narrative, opening space for new dysfunctions and meanings that subvert the mere utilitarian use. |
||
Finalmente, Museu! 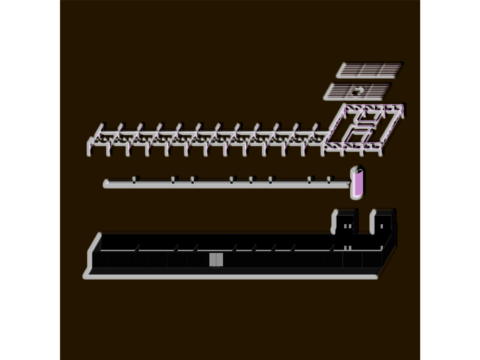
|
2021 | |
|
Exposição individual / Individual show Em colaboração com / In collaboration with Curadoria / Curated by Produção da maquete / Model production Tradução / Translation Agradecimentos especiais / Special thanks É sinal dos tempos encontrar alguém por aí que diga que tudo vai mal, que o caos se instalou e não tem mais jeito. Essa forma de desmobilização amiga se tornou cotidiana. Dizer-se cansado também. Parte do belo hoje é aborrecido e entediado. Valorizamos a destruição e o desespero como curiosidades. Somos capazes de ver beleza no desânimo e no desastre, nos preocupando com seus aspectos luxuosos, em vez dos trágicos. O caos já não é um problema ético; mas uma questão de gosto. O que escolhemos mostrar nesta vitrine é um projeto de museu concebido para lidar com um colapso aquático. Um desenho normaliza a situação atípica como uma das funções da instituição tornando a inundação parte de seu cotidiano; fazendo do caos o seu programa. Não há demérito em planejar arquitetura como sistema capaz de contornar o temperamento do clima, transformando os fenômenos em força motriz. E cada vez mais há interesse por construções que estabeleçam relações mais francas e próximas com a terra, tateando um novo vocabulário que revele uma ordem mais íntima do que a de dominação. Este projeto, no entanto, não segue nenhum dos dois caminhos; e se paralisa no impasse ético próprio de nosso tempo: algumas formas de pensar arquitetura hoje – sejam elas totalizantes, sistêmicas, ou gestos mais íntimos – são projetos de edificação, mas não de futuro. Esvaziadas de suas propriedades mais utópicas, restam como pequenos fetiches – fragmentos de um devir virtuoso que nos desperta curiosidade em vez de vontade política. Mas o interesse aqui pode estar justamente na formulação do impasse enquanto questão de projeto. Se construído, este museu certamente nos assombraria; mas como desenho nos permite perceber problemas próprios da arquitetura que engendra e nos dá a chance de desnaturalizar suas soluções. É um caminho. Outro, pode ser achar legal.
What we choose to showcase here is a project for a museum that has been designed to deal with aquatic collapse. Design normalizes the atypical situation as part of the institution’s goals, making flooding part of its routines, turning chaos into its agenda. There is nothing wrong with planning architecture as a system capable of bypassing weather changes, transforming natural phenomena into driving forces. There is increasing interest in constructions which establish more honest and closer relations to the earth, developing a new vocabulary to offer an order that is different from and more intimate than regimes of domination. Yet the present project follows no such route. Rather, it adopts the paralyzing ethical stalemate characteristic of our times: modes of conceiving architecture that today – whether holistically, systemically, or through more intimate gestures – consist of building projects, but not futures. Drained of their most utopian features, they remain small fetishes – fragments of a virtuous development which inspires curiosity rather than political will. Yet our concerns here, however, might lead us precisely to developing the stalemate as project. If built, such a museum would definitely haunt us; yet as a blueprint, it allows us to perceive the problems that are intrinsic to the architecture it spawns, thus making it possible to denaturalize the solutions we come up with. That is one path. Another one might simply be to find it cool. – Yuri Quevedo |
||
Claque Claque Claque 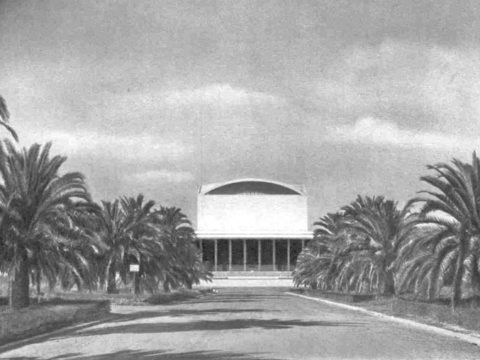
|
2021 | |
|
Proposta para uma instalação / Proposal for an installation Em colaboração com / In collaboration with “Nihil potest homo intelligere sine phantasmata.” [1] No dia 26 de abril de 1937, Mussolini plantou um pinheiro-bravo no centro geográfico do que viria a ser o bairro EUR, no sul de Roma [2]. A construção desse novo bairro, que seria o palco da Exposição Universal de 1942 e que celebraria o vigésimo aniversário da Marcha sobre Roma, foi coordenada pelo arquiteto oficial do regime, o célebre Marcello Piacentini – que já àquela altura tinha vindo ao Brasil a convite do então ministro da Educação e Saúde Gustavo Capanema. Aqui ele acabou se envolvendo no projeto do edifício que hoje é a Prefeitura de São Paulo, e também o atual Palácio do Governo do Estado. Nada no EUR ficou pronto a tempo para a Exposição. Mas o bairro é hoje um dos mais chiques de Roma, com o metro quadrado caríssimo, um lago artificial e um shopping center enorme. O Palazzo della Civiltà Italiana, outra promessa inconclusa e símbolo máximo da arquitetura fascista italiana, abriga hoje o quartel-general da Fendi. Já o Palazzo dei Congressi, que teve a construção iniciada em 1938, só foi ficar pronto em 1954 [3]. Por isso, não viu nenhum troglodita de camisa negra e cavanhaque à la Italo Balbo empunhando coquetéis e brandindo canapezinhos circulando pelo terraço que, hoje, abriga festas de música eletrônica e eventos corporativos. O Palazzo não cumpriu seu ideal de pôster do poderio fascista, mas não deixa de ser o que se propunha: um centro de convenções e ricevimenti – uma arquitetura de protocolo. Hoje, na esquina da via Cristoforo Colombo (o eixo monumental que organiza o bairro) com a rua que dá acesso à Piazza John Kennedy e ao Palazzo dei Congressi, você encontra uma das oito – isso dentro do grande anel rodoviário que circunda o centro de Roma – filiais do Old Wild West, onde se pode comer hambúrgueres, tomar cerveja Peroni e provar la specialità del saloon, “BBQ Ribs”. O caráter histericamente cenográfico do Old Wild West não é tão distante, no fundo, do espírito teatral do bairro: uma espécie de maquete a céu aberto, e em escala 1:1. Deve dar uma certa indigestão deixar o Velho Oeste depois de se ter empanturrado de “Ranchero Wraps” e dar de cara com o que parece ser uma versão esterilizada da Roma de Augusto. Essa promiscuidade do showbusiness com a administração pública ecoa nos passos do Jean-Louis Tringtigant na enorme casca de mármore, indo visitar o seu pai internado no manicômio de Adalberto Libera. Claque, claque, claque. Nossa proposta de cidade cenográfica leva todo esse enorme fracasso em conta e imita, mais do que o edifício em si, uma maquete descomunal do que não foi. A arquitetura fascista não deixa de ser isso: uma maquete gigantesca. Rem Koolhaas torceu o Pavilhão de Barcelona e imitou a textura pomposa do mármore. Propomos uma infâmia parecida: mergulhamos os bancos na piscina e os largamos lá para derreter. O baixo-relevo característico dos edifícios do poder público foi transferido para as portas e para o grande olho que coroa o Palazzo. E se o Adolf Loos acha que ornamento é crime, tatuamos toda a superfície do nosso mármore cenográfico com um arremedo mal ajambrado do desenho dos seus veios. Os fantasmas das festas passadas brindam e gargalham. Esse tilintar irresistível das taças de espumante são praticamente inaudíveis de fora da piscina – mas soam baixinho, como um rumor abafado, só para quem aguçar os ouvidos. O ato corriqueiro de tomar uma champanhota no terraço se impõe, aqui, como um desafio: não existe acesso oficial e quem quiser se aventurar e mergulhar no nosso teatro all’aperto deve estar disposto a ralar o joelho e sujar a roupa de festa (sem garantia nenhuma de que vai conseguir se içar para fora depois). Será que vale a pena o transtorno de se juntar aos fantasmas vernisseiros? [1] “O homem não pode entender nada sem fantasmas”. Aristóteles apud Agamben. |
||
A Bruta Flor Do Querer 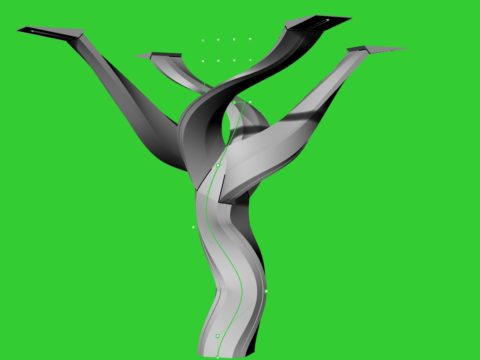
|
2021 | |
|
Curta-metragem / Short film Em colaboração com / In collaboration with Trilha sonora original / Original soundtrack Animação 3D / 3D Motion design Curadoria / Curated by Cenografia / Scenography Produção / Produced by
Cinema Nervi é um projeto curado pelo Parasite 2.0 e produzido pelo NAM – Not A Museum, que revisita a obra de Pier Luigi Nervi, reunindo abordagens digitais contemporâneas e interdisciplinares para marcar a ocasião da exposição Pier Luigi Nervi, la Struttura e la Bellezza (A Estrutura e a Beleza), realizada na Manifattura Tabacchi. Lucia Tahan (Berlim), Clube (São Paulo), Alessio Grancini (Los Angeles), The Pleasure Paradox (Milão, Amsterdã, Hamburgo, Roterdã) e Anabel Garcia-Kurland (Londres) são os arquitetos, designers e artistas convidados a reinterpretar cinco dos projetos arquitetônicos da exposição (Palazzo del Lavoro em Turim, a Embaixada da Itália em Brasília, a Manifattura Tabacchi e o Stadio G. Berta – atualmente conhecido como Artemio Franchi – ambos em Florença, e a sede da UNESCO em Paris), utilizando uma ferramenta de design incomum para a época de Nervi: o vídeo. Além do programa online curado para a Manifattura Tabacchi, Cinema Nervi também é um pequeno, mas real, cinema concebido como uma espécie de edifício fictício de Nervi. Projetado levando em consideração alguns de seus elementos característicos – desde a coluna em formato de cogumelo até o uso decorativo de elementos estruturais de concreto – o cenário configura um cinema pop-up e itinerante. Martinica Space é um espaço diaspórico que opera sob a ideia de uma prática de design especulativo. O estúdio desenvolve identidades gráficas, tipografias, sites e publicações para instituições, coletivos negros, negócios e indivíduos nos setores de arte, cultura e comércio. ‘tropical dream black-phenomena-drama’. Felinto é multi-instrumentista, produtor musical, professor de ioga para crianças e membro fundador do Coletivo Sistema Negro, que entre 2014 e 2019 realizou uma série de ações para minimizar os impactos do racismo estrutural sobre as populações negras.
Cinema Nervi is a project curated by Parasite 2.0 and produced by NAM – Not A Museum, which revisits the work of Pier Luigi Nervi, bringing together contemporary and interdisciplinary digital approaches to mark the occasion of the exhibition Pier Luigi Nervi, la Struttura e la Bellezza (the Structure and the Beauty), which is being held at Manifattura Tabacchi. Lucia Tahan (Berlin), Clube (San Paolo), Alessio Grancini (Los Angeles), The Pleasure Paradox (Milano, Amsterdam, Hamburg, Rotterdam) and Anabel Garcia-Kurland (London), are the architects, designers and artists who have been asked to reinterpret five of the architectural projects from the exhibition (Palazzo del Lavoro in Turin, the Italian Embassy in Brasilia, Manifattura Tabacchi and the Stadio G. Berta, now known as the Artemio Franchi, both in Florence, and the UNESCO headquarters in Paris), using an unusual design tool for Nervi’s time: video. In addition to the online program curated for Manifattura Tabacchi, Cinema Nervi is also a small but real cinema designed as a sort of Nervi’s fictional building. Designed keeping in mind some of his characteristic elements, from the mushrooms-shaped pillar to the decorative use of concrete structural elements, the scenography is a pop-up and itinerant cinema. Martinica Space is a diasporic-space operating under the idea of a speculative design practice. The studio designs graphic identities, typefaces, websites and publications for institutions, black collectives, businesses and individuals within the art, culture and commerce sector. ‘tropical dream black-phenomena-drama’. Felinto is a multi-instrumentalist, music producer, yoga teacher for children and a founding member of the Coletivo Sistema Negro, which between 2014 and 2019 carried out a series of actions in order to minimizing the impacts of structural racism on black populations. |
||
Volúmenes Feos 
|
2020 | |
|
Repensando a Latino América, casa, usuário e paisagem / Rethinking Latin America, home, user, and landscape |
||
Arquitectura De Papel 
|
2020 | |
|
Conversa sobre arquitetura contemporânea para a disciplina de Fundamentos da Arquitetura da Universidade de Palermo / Conversation about contemporary architecture in the Fundamentals of Architecture course at the University of Palermo Organizado por / Organized by Projeto gráfico / Graphic Design |
||
Arquiteturas de Lugar Nenhum 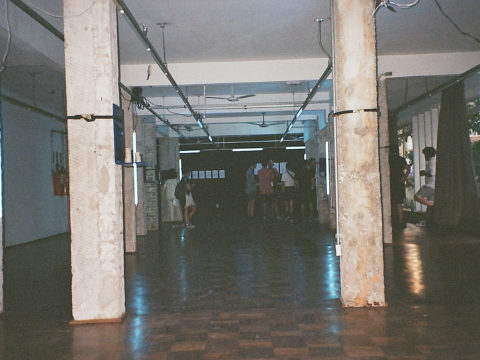
|
2020 | |
|
Oficina e exposição com / Workshop and show with Cenografia / Scenography Conferência / Conference Participantes / Participants Projeto Gráfico / Graphic design Video Agradecimentos especiais / Special thanks Fotografias / Photos Arquiteturas de Lugar Nenhum foi uma oficina sobre o potencial dos edifícios contarem histórias. Seu objetivo foi propor arquiteturas possíveis, na forma de modelos em argila, inspiradas em um romance. O texto base utilizado, “La Città del Sole” (A Cidade do Sol), escrito por Tommaso Campanella, é um dos marcos do que foi definido como literatura utópica. O livro, baseado na fictícia Cidade do Sol, foi escrito durante o período de cárcere de Campanella, acusado de liderar uma conspiração contra o domínio espanhol e tentar estabelecer uma sociedade baseada na comunidade de bens. Os participantes trabalharam sobre um trecho específico do livro e foram convidados a modelar, com as mãos, sua arquitetura complementar. Arquiteturas de Lugar Nenhum foi um projeto sob a direção de Parasite 2.0 e CLUBE. Esse projeto teve o apoio da Escola da Cidade, Forecast Festival, Jerszy Seymour, Goethe-Institut São Paulo, Goethe-Institut Rio de Janeiro e Esponja-Yusuf Etiman. Architectures of Nowhere was a workshop about the potential of buildings to tell stories. Its goal was to propose possible architectures, in the form of clay models, inspired by a novel. The base text used, “La Città del Sole” (The City of the Sun), written by Tommaso Campanella, is a landmark in what has been defined as utopian literature. The book, based on the fictional City of the Sun, was written during Campanella’s imprisonment, accused of leading a conspiracy against Spanish rule and attempting to establish a society based on communal property. The participants worked on a specific excerpt from the book and were invited to model, with their hands, its complementary architecture. Arquiteturas de Lugar Nenhum was a project directed by Parasite 2.0 and CLUBE. This project was supported by Escola da Cidade, Forecast Festival, Jerszy Seymour, Goethe-Institut São Paulo, Goethe-Institut Rio de Janeiro, and Esponja-Yusuf Etiman. |
||
Conforto Prescrito 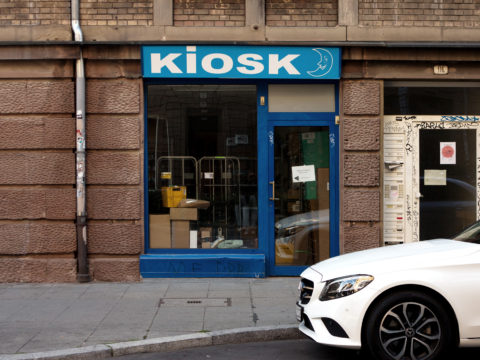
|
2019 | |
|
Organização / Organization Projetos / Projects by Fotografias / Photos by Conversa com / Talk with Video Projeto gráfico / Graphic design A propósito da visita a São Paulo dos arquitetos argentinos do Flora Oficina e da pesquisadora alemã Sabine Kastner, CLUBE organizou uma exposição inédita, seguida por um debate, no qual o grupo apresentou seus trabalhos ao público brasileiro. Seis fotografias impressas e o protótipo do dispositivo 505 – Cozinha, Instrumento e Artefato foram expostos em paralelo à conversa, intitulada Conforto Prescrito. O título, sugerido pelo grupo, questiona como a pós-ocupação pode formar e informar o desenho da arquitetura. Diversos trabalhos foram apresentados, como CHINAS-CHINAS, pesquisa financiada pelo Fundo Nacional de Artes do Ministério de La Nación, Argentina, e exibida na Yale School of Architecture Gallery. O estudo se baseia em análises tipológicas de mercados chineses da cidade de Buenos Aires. O grupo sustentou sua tese a partir de uma série de imagens coletadas da Alemanha à Indonésia, da Argentina aos Estados Unidos. O evento aconteceu em um pequeno apartamento no centro de São Paulo, que funciona como estúdio de design gráfico. A quitinete, com menos de 60 metros quadrados e tomada por pessoas, serviu como cenário de um talk show com o edifício Copan ao fundo. Conforto Prescrito faz parte de uma série de encontros organizados pelo CLUBE, cujo objetivo é compartilhar, discutir e mapear práticas contemporâneas de arquitetura. Participaram das edições anteriores os arquitetos Matteo Ghidoni (Salottobuono e San Rocco Magazine), Davide Sacconi (CAMPO), Abdelkader Damani (Frac-Centre), Luca Marullo e Stefano Colombo (Parasite 2.0), entre outros.
On the occasion of the visit to São Paulo by the Argentine architects of Flora Oficina and the German researcher Sabine Kastner, CLUBE organized an unprecedented exhibition, followed by a debate in which the group presented their work to the Brazilian audience. Six printed photographs and the prototype of the 505 – Kitchen, Instrument, and Artifact device were exhibited alongside the discussion, titled Prescribed Comfort. The title, suggested by the group, questions how post-occupation can shape and inform architectural design. Several projects were presented, including CHINAS-CHINAS, a research project funded by the National Arts Fund of the Ministry of La Nación, Argentina, and exhibited at the Yale School of Architecture Gallery. The study is based on typological analyses of Chinese markets in Buenos Aires. The group supported its thesis through a series of images collected from Germany to Indonesia, from Argentina to the United States. The event took place in a small apartment in downtown São Paulo, which functions as a graphic design studio. The studio apartment, measuring less than 60 square meters and filled with people, served as the backdrop for a talk show with the Copan building in the background. Prescribed Comfort is part of a series of meetings organized by CLUBE, aimed at sharing, discussing, and mapping contemporary architectural practices. Previous editions featured architects such as Matteo Ghidoni (Salottobuono and San Rocco Magazine), Davide Sacconi (CAMPO), Abdelkader Damani (Frac-Centre), Luca Marullo, and Stefano Colombo (Parasite 2.0), among others.
|
||
Duas Das Cinco 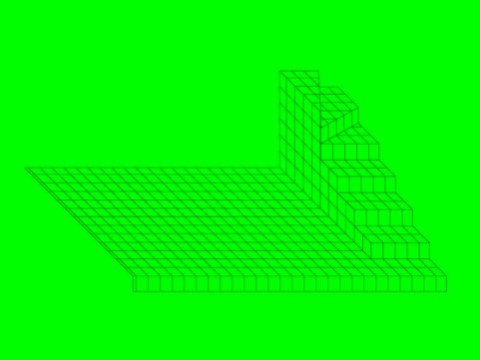
|
2019 | |
|
Instalação / Installation Curadoria / Curated by Projeto gráfico / Graphic design by Fotografias / Photos A propósito de uma exposição coletiva sobre escultura e arquitetura, Duas das Cinco parte de um projeto não realizado e suas reverberações no imaginário. O duro se torna macio. O móvel se torna estático. On the occasion of a group show on sculpture and architecture, Two o’ Five stems from an unrealized project and its reverberations in the imagination. The rigid becomes soft. The movable becomes static. |
||
Rooms, Etc. 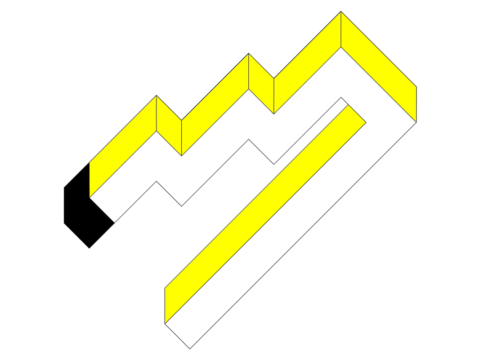
|
2019 | |
|
Organização / Organization Projetos / Projects by Em colaboração com / In collaboration with Fotografias / Photos by Conversa com / Talk with Video Projeto gráfico / Graphic design Impressão / Print Tiragem / Copies Agradecimentos especiais / Special thanks Fotografias / Photos
Em agosto de 2019, a exposição Rooms, etc. reuniu 7 projetos de Salottobuono, apresentados por meio de fotografias de maquetes realizadas por Fabrizio Vatieri, Giaime Meloni, Giorgio de Vecchi e Louis de Belle. Salottobuono é um escritório de arquitetura fundado em 2005 por Matteo Ghidoni, em Milão, Itália. Além da prática projetual, Ghidoni atuou como professor convidado em diversas instituições e foi editor-chefe da revista San Rocco. Essa foi a primeira vez que o arquiteto apresentou seus trabalhos no Brasil. Vatieri, Meloni, de Vecchi e de Belle são fotógrafos jovens que possuem trabalhos autorais, mas colaboram com frequência com arquitetos baseados na Itália, França e Alemanha. Rooms, etc. se dedicou a três problemas que atravessam essa produção, quando entendida em conjunto. Limites, arquétipos e formas de representação iluminam a geopolítica atual e anunciam um projeto estético. Dividida em sete ambientes – cômodos, aposentos –, Rooms, etc. transformou um espaço compartilhado de trabalho em um lugar de exibição, discussão e celebração da arquitetura. Da rua, uma maçaneta convidava o público a conhecer um oásis em meio ao caos de uma metrópole; os bens de um colecionador de arte; um cemitério de miseráveis; o silêncio de um deserto; as alcovas de uma caverna; o ritual de um banquete; e os dispositivos exibicionistas de um líder autoritário.
In August 2019, the exhibition Rooms, etc. brought together seven projects by Salottobuono, presented through photographs of models created by Fabrizio Vatieri, Giaime Meloni, Giorgio de Vecchi, and Louis de Belle. Salottobuono is an architecture studio founded in 2005 by Matteo Ghidoni in Milan, Italy. In addition to his architectural practice, Ghidoni has been a visiting professor at various institutions and served as editor-in-chief of San Rocco magazine. This was the first time the architect presented his work in Brazil. Vatieri, Meloni, de Vecchi, and de Belle are young photographers with independent bodies of work who frequently collaborate with architects based in Italy, France, and Germany. Rooms, etc. focused on three recurring themes in this body of work: boundaries, archetypes, and forms of representation, which illuminate contemporary geopolitics and signal an aesthetic project. Divided into seven spaces—rooms, chambers—Rooms, etc. transformed a shared workspace into a place for exhibiting, discussing, and celebrating architecture. From the street, a doorknob invited the public to explore an oasis in the midst of a metropolis’s chaos; the belongings of an art collector; a pauper’s cemetery; the silence of a desert; the alcoves of a cave; the ritual of a banquet; and the exhibitionist devices of an authoritarian leader. |
||
The Stand 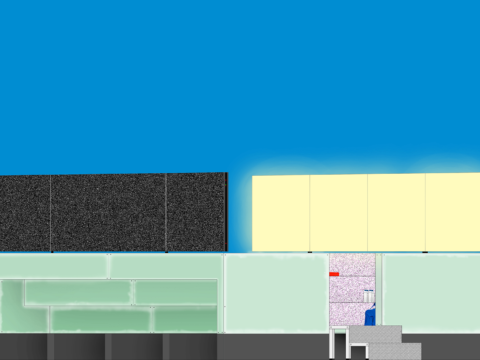
|
2019 | |
|
Proposta para um estande / Proposal for a stand Feiras e estandes têm uma longa história da arquitetura. Eles surgiram pela primeira vez junto com a formação dos Estados-nação na Europa durante o século XIX. À medida que os Estados começaram a se apresentar como guardiões da justiça, da liberdade e da paz, a arquitetura assumiu um papel fundamental na transmissão de status e simbolismo. No entanto, a noção de um edifício como uma entidade simbólica singular começou a perder força com o crescimento das grandes cidades, que passaram a demandar edifícios igualmente grandiosos. Essa mudança trouxe vários desafios: um de escala, pois o crescimento e adensamento das cidades tornaram impossível perceber um edifício em sua totalidade; um de complexidade simbólica, já que o poder deixou de estar exclusivamente nas mãos do Estado ou da Igreja; e um de programa, à medida que os edifícios passaram a assumir novos e frequentemente múltiplos usos—casas de ópera se tornaram mercados, fábricas se transformaram em museus, ou diferentes funções passaram a coexistir dentro de uma mesma estrutura. A divisão tripartite dos edifícios ajudou a organizar essas diferentes escalas de simbolismo e percepção. Ela define claramente a base, a parte mais próxima da rua, que ao mesmo tempo separa e convida; o núcleo, onde os programas acontecem e são representados; e a coroa, onde o edifício se comunica com um público mais amplo—a própria cidade—assumindo uma função distinta de representação. Esse uso expandido do simbolismo na arquitetura, no qual os edifícios expressam tanto sua função quanto as ambições de seus proprietários, ficou conhecido como “architettura parlante”. Um dos primeiros exemplos dessa abordagem pode ser encontrado na arquitetura neoclássica francesa. Em feiras—como a Exposição Universal de 1900, em Paris—, a “architettura parlante” se materializou em sua forma mais efêmera e compacta: o estande. O ESTANDE existe como um pequeno objeto dentro do vasto contexto da feira: ele é um edifício em sua totalidade. Ao mesmo tempo, separa e inclui seus visitantes, definindo um espaço tanto para o encontro quanto para a solidão. O ESTANDE comunica, exibindo mensagens tanto para dentro quanto para fora. Ele evidencia o desafio de criar um todo unificado—algo que representa e reúne a ressonância de seu programa em uma forma claramente definida, porém complexa. Fairs and stands have a long history in architectural tradition. They first emerged alongside the formation of nation-states in Europe during the 19th century. As states began to present themselves as guardians of justice, freedom, and peace, architecture took on a fundamental role in conveying status and symbolism. However, the notion of a building as a singular symbolic entity began to lose its power with the rise of large cities, which demanded equally large buildings. This shift posed several challenges: one of scale, as growing and densifying cities made it impossible to perceive a building in its entirety; one of symbolic complexity, as power was no longer solely vested in the state or the church; and one of program, as buildings took on new and often mixed uses—opera houses became markets, factories turned into museums, or different functions coexisted within the same structure. The tripartite division of buildings helped organize these different scales of symbolism and perception. It clearly defines the base, the part closest to the street, which both separates and invites; the core, where the program(s) take place and are represented; and the crown, where the building communicates with a broader audience—the city itself—gaining a distinct function of representation. This expanded use of symbolism in architecture, where buildings express both their function and the ambitions of their owners, has been referred to as “architettura parlante.” One of the earliest examples of this can be found in French neoclassical architecture. In fairs—such as the 1900 Universal Exhibition in Paris—”architettura parlante” materialized in its most ephemeral and compact form: the stand. The STAND exists as a small object within the vast context of the fair: it is a building in its entirety. It both separates and includes its visitors, defining a space for gathering as well as solitude. The STAND communicates, displaying messages both inward and outward. It highlights the challenge of creating a unified whole—one that represents and assembles the resonance of its program into a clearly defined yet complex form. |
||
Please, Do Not Disturb 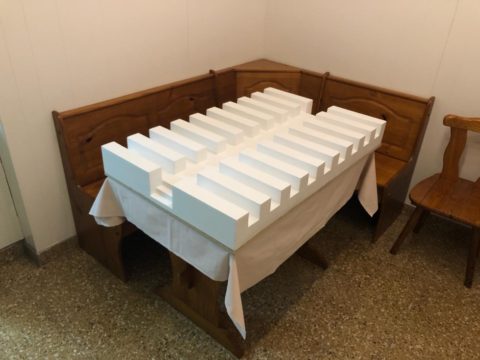
|
2019 | |
|
Conferência e exposição individual / Conference and individual show Projeto / Projects by Curadoria / Curated by Conversa com / Talk with Fotografias / Photos A aula aberta do CLUBE, Please, do not disturb, realizada no Monte, em Buenos Aires, Argentina, no dia 1º de outubro de 2019, representou o desejo de dar consistência e continuidade aos propósitos que orientam essa prática emergente e independente. No contexto do Non-Domestic Seminar, organizado pelo DAAD – Walter Gropius Chair na FADU-UBA, a palestra propôs um debate sobre a ideia de limites na arquitetura e foi dividida em duas partes. A primeira, como contribuição às questões do seminário, introduziu o período de crise do modernismo e do debate intelectual na disciplina arquitetônica ocidental no final dos anos 1960. A segunda apresentou dois projetos da própria prática do CLUBE que, de alguma forma, perseguem algumas das questões levantadas nesse período – e, ao fazê-lo, conectam o título do evento a um certo estado de espírito contemporâneo e coletivo. A introdução estabeleceu uma base ao mapear experiências que – positiva, negativa e, por vezes, controversas – exploraram a ideia de limites e sua dissolução dentro do processo inerente de abstração da modernidade. Criou-se, assim, um amplo panorama ao reunir desde No-Stop City, do grupo italiano Archizoom, até as experiências radicais de habitação no Brasil, lideradas por Vilanova Artigas no período de recrudescimento da ditadura. Os binômios “cidades como casas” e “casas como cidades” nortearam a discussão sobre os dois projetos do CLUBE apresentados na segunda parte. No entanto, além da importância de inserir problemáticas brasileiras em um debate internacional, o momento mais enriquecedor foi a troca com o público, que questionou os autores sobre sua condição atual e compartilhou reflexões sobre a realidade argentina. Nesse momento, pôde-se mencionar os desafios enfrentados pela intelectualidade brasileira. Diante de um governo que, pode-se dizer, se posicionava contra a ciência, era necessário cuidado ao formular críticas à academia ou à produção de conhecimento. Assim, experiências dentro da academia que ainda têm o poder de propor cidades possíveis, como o trabalho desenvolvido pelo Grupo Metrópole Fluvial, liderado pelo professor Alexandre Delijaicov na FAU-USP, também foram lembradas. Please, do not disturb foi não apenas uma contribuição ao Non-Domestic Seminar, mas também o resultado de um esforço para estabelecer uma rede de discussão, representando, desde o início, uma tentativa sincera e corajosa de estreitar laços. Entre uma palestra e uma exposição – que incluiu dois objetos, um painel de concurso e uma maquete em escala 1:10 –, o evento reuniu arquitetos, artistas, estudantes, professores e entusiastas para refletir sobre o papel da domesticidade na arquitetura contemporânea. CLUBE’s open class Please, do not disturb, which took place at Monte, in Buenos Aires, Argentina, on October 1st 2019, represented the desire in giving consistency and continuity to these purposes which lead this emerging and independent practice. Apropos of Non-Domestic Seminar, held by DAAD – Walter Gropius Chair at FADU-UBA, the lecture proposed a debate about the idea of limits in architecture and was divided in two parts. The first one, as a contribution to the Seminar issues, was an introduction resorted to the period of modernism crisis and intellectual debate in western architecture discipline of the late 1960s. The second one, was intended to present two works of CLUBE’s own practice that, in a way or another, pursue some of the questions posed in the previously highlighted period – and, in doing so, addresses the title to a certain contemporary and collective state of mind. The introduction set a ground, as it mapped experiences that – positively, negatively, and sometimes controversially – worked the idea of limits, and its dissolution, within the inherent process of abstraction in modernity. A wide panorama was then created when works from No-Stop City, by the Italian architectural group Archizoom, to the radical Brazilian housing experiences, headed by Vilanova Artigas during recrudescence of dictatorship period, were put together. The binomios cities as houses and houses as cities enlighten the discussion over the two works by CLUBE, which were showed at the second part. Nevertheless, putting aside the importance of addressing some Brazilian problematic to a foreign discussion, the most profitable moment was the exchange between the audience which asked the authors, more properly, about their actual condition and also told them about the Argentinian one. At this time, the struggle in which Brazilian intellectuality has been dealing could be mentioned. With a government that is, we could say, against science, one should be careful with words, mostly when addressed them as critics towards Academia or knowledge production itself. Therefore, experiences within Academia that still have the power to propose possible cities, like the one developed by Grupo Metrópole Fluvial, headed by professor Alexandre Delijaicov at FAU-USP, were also reminded. Please, do not disturb, represented a contribution to Non-Domestic Seminar, but also the result of an effort of establishing a network of discussion, that meant, from the beginning, a truthful and courageous attempt to stretch bonds. In between a talk and an exhibition – two objects, a competition board and a 1:10 model, were also displayed during that day –, this event approached architects, artists, students, professors and enthusiasts on the role of domesticity in contemporary architecture. |
||
|
Os Espaços De Arquitetura |
2019 | |
|
Organização / Organization Convidados / Guests Mediação / Mediation Video Som e projeções / Sound and projections Projeto gráfico / Graphic Design
A CONVERSA Na sexta-feira, 11 de janeiro de 2019, foi realizada uma conversa sobre espaços de arquitetura com os arquitetos Davide Sacconi e Abdelkader Damani* com a mediação de Gabriel Kogan. Foram apresentadas duas instituições, suas diferentes escalas, público, conteúdo e abordagem, além de interlocuções com o cenário brasileiro e a reflexão do que se trata uma exposição de arquitetura. OS ESPAÇOS (1) CAMPO, Roma-IT CAMPO é um espaço para debater, estudar e celebrar a arquitetura. Projeto dos arquitetos italianos Gianfranco Bombaci, Matteo Costanzo, Luca Galofaro e Davide Sacconi, com curadoria de Nena Aru, propõe o embate e o estímulo de produções contemporâneas. Localizado na zona periférica da cidade de Roma, o CAMPO organiza exposições, conversas e workshops desde 2015. (2) FRAC-Centre Val de Loire, Orléans-FR O FRAC-Centre Val de Loire, localizado na cidade de Orléans, se distingue dos outros FRACs devido à formação de um acervo especializado OS CONVIDADOS (1) Davide Sacconi, Roma-IT Arquiteto e curador, formado pela Università degli Studi di Roma Tre, fundou, em Roma, o Tspoon, grupo de pesquisa premiado em diversas competições nacionais e internacionais de arquitetura, urbanismo e projetos editoriais. Em Rotterdam, foi mestre pelo Berlage Institute, sob tutoria de Elia Zenghelis e Pier Vittorio Aureli e colaborou com o escritório MVRDV. Entre 2012 e 2014 foi professor na Bartlett School of Architecture (UCL) e hoje leciona na Syracuse University London Program. Integra o programa de doutorado The City as a Project liderado por Pier Vittorio Aureli na Architectural Association, em Londres. Davide Sacconi é cofundador do espaço CAMPO. (2) Abdelkader Damani, Orã-DZ Abdelkader Damani é diretor do FRAC Centre-Val de Loire em Orléans. Formou-se em arquitetura em Orã, Argélia. Estudou História da Arte e Filosofia em Lyon. Foi responsável por projetos de arte e arquitetura no Centre Culturel de Rencontre de la Tourette, architecture of Le Corbusier, e lidera, desde 2007, a plataforma VEDUTA na Bienal de Arte Contemporânea de Lyon. Entre as suas mais recentes publicações estão: Curatorial practices outside the white cube (Centre d’art Parc Saint Leger, 2014), Le spectacle et le quotidian (Presses du Réel, 2011 com Thierry Raspail e Hou Hanru) e Recyclage et Urbanité (Editions de la Villette, 2010). Damani foi também um dos três curadores convidados de Producing the Commons, a 11ª Bienal de Dakar, Senegal. (m) Gabriel Kogan, São Paulo-BR Arquiteto e crítico, formado pela Faculdade de Arquitetura e Urbanismo da Universidade de São Paulo em 2009. Palestrante convidado da Politécnico de Milão entre 2015 e 2018 e na Escola da Cidade (desde 2018). Oferece cursos livres no MASP (2016) e MuBE (2017 & 2018). Colaborou com a Folha de S.Paulo, Revista Bamboo, AU e as japonesas A+U e GA House. Em 2013, apresentou mestrado no UNESCO-IHE nos Países Baixos. Entre 2007 e 2015, trabalhou no escritório de arquitetura Studio MK27. Participou no anteprojeto do Museu de Minas e Metal de Paulo Mendes da Rocha em 2006 e da organização do Arte/Cidade de Nelson Brissac em 2005. Em 2015, fundou o instituto CENTRO Pesquisas Urbanas e e edita a Revista Centro. Integra o júri do Troféu APCA para a categoria Arquitetura. |
||
|
One Day In The Last City |
2019 | |
|
Proposta de instalação / Installation proposal An extraordinary vision Around May 27th and 29th of 1948, the This “unexpectedly dizzying journey”, forced The foreign mining activity, which is a Interspersed in a complex plot that involves Imaginary, symbolic and real A series of five devices conform an imaginary Around the strange object two globes, one The following ambience aims to create a If Drummond’s proustian involuntary memory |
||
M 
|
2019 | |
|
Proposta para um pavilhão temporário / Proposal for a temporary pavilion Em colaboração com / In collaboration with Many years ago, I was in Ciudad de México for a job. I was told to celebrate boredom as a reaction to the impossibility of being a valuable monument. One guy asked me what could I’ve been supposed to glorify. But I was too bored to answer. At the time I used to be a low podium confined to a rectangular shape. Made with regular concrete blocks, I was coronated by two rows of benches. They were separated by a corridor with three steps each side. My whole skin was covered with white tiles, stamped with a blue melted M. The upper surface of the benches was made of finely-chiseled aluminum sheets. Despite my apparent monotony and austerity, I could feature some vital elements such as water, electricity and storage. By not stressing any use, I didn’t deny any. At this point the crown was no longer made of benches. But stands, tables, voids. My apparently severe nature was then accepted. As a matter of fact, my sufficient inexpressiveness, openness and horizontality represented a failure in fulfilling any kind of absence. My urban condition didn’t imply a total project. Instead, my non-continuity and my unexpected quality welcomed as spontaneous as organized audiences. I used to refer to them through an anti-contemplative attitude. But they didn’t care. They were still using my empty seats, making their own banal things, wasting their rest of time. I got a lot to say but I can’t remember now. It was just a job. |
||
Vanitas 
|
2018 | |
|
Projeto para uma penteadeira / Project for a dressing table 1.1 Entre o coletivismo e o individualismo 1.2 Programa vedette 1.3 Machine à habiter VS Machine à amuser 2. Vanitas 2.1. Mostrar, guardar, esconder 2.2. A vida das coisas VANITAS é estruturada por um chassi metálico composto por perfis tubulares de seção quadrada de aço escovado, soldados entre si. Cada perna de VANITAS é sustentada por um rodízio com freio e 1.1 Between collectivism and individualism 1.2 Vedette program 1.3 Machine à habiter vs. Machine à amuser 2. Vanitas 2.1 Display, store, conceal 2.2 The life of things VANITAS is structured by a metal chassis composed of square-section brushed steel tubular profiles, welded together. Each leg of VANITAS is supported by a caster with a brake and wrapped in a neoprene rubber profile—four in vermillion red and one in dark green. All VANITAS colors adhere to the chromatic system developed by Le Corbusier between 1931 and 1959. |
||
|
O Casamento Entre A Razão E A Miséria |
2019 | |
|
Proposta selecionada de instalação / Selected installation proposal Curadoria de / Curated by O casamento entre a Razão e a Miséria* é a união de dois corpos. Não opostos, mas distintos. Dois corpos. De mesma ascendência, um deles é a reprodução em escala de parte do Edifício Niemeyer (1954) e o outro a Palafita 06 (década de 1980). União sagrada e profana, porque fruto do acaso e também de um arranjo, os dois corpos se atraem pelo rigor geométrico: a regularidade de um se funde à sinuosidade do outro. Contenedor de todas as formas, o espaço aberto do grid desloca e ampara os 7.000 metros que distam a Praça da Liberdade do Bairro Buritis. O mock-up do Edifício Niemeyer é a extrusão do perímetro de um pavimento-tipo repetida em toda a altura da Palafita. O plano vertical da instalação – construída a partir de chapas de compensado resinado, comum aos canteiros de obras – ganha destaque pela sua coloração rosa, quando é interrompido pela declividade do terreno e quando devassado pelos pilares e vigas da Palafita. Ao invés de solução técnica, o casamento é um projeto decididamente formal e plástico. A escolha da Palafita 06 é justificada pela ausência de acesso público. Os dois corpos devem ser contemplados de longe ou por reproduções – é prevista a exibição dos desenhos e fotografias de sua construção nos potenciais espaços expositivos desenvolvidos pelos outros participantes. Seguindo a tradição dos arranjos, essa união tem objetivos claros. Coloca à luz desenho e construção, ao mesmo tempo que, sem nostalgia, reescreve os desafios e as pesquisas da arquitetura nacional de outrora. Êxito e falência em lua de mel. * Título em referência ao trabalho do artista norte-americano Frank Stella, The Marriage of Reason e Squalor, II, 1959. |
||
Supermercado 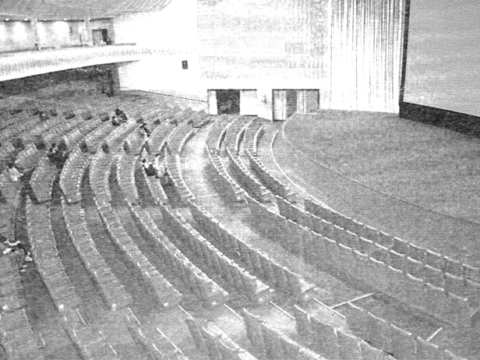
|
2017 | |
|
Projeto para um supermercado / Project for a supermarket SUPERMERCADO é um projeto ordinário extraordinário. SUPERMERCADO é uma série de dispositivos para o anfiteatro do edifício Copan, em São Paulo, Brasil. Gondolas, ilhas e expositores ocupam o antigo cinema e o recentemente espaço proibido para cerimônias neopentecostais. SUPERMERCADO inclui e contesta as formas cotidianas de produção, distribuição e consumo.
SUPERMARKET is a project ordinaire extraordinaire. SUPERMARKET is a series of devices for Copan building’s amphitheater, in São Paulo, Brazil. Gondolas, islands and exhibitors occupy the old cinema and the recently banned space for neopentecostal ceremonies. SUPERMARKET includes and contests the daily forms of production, distribution and consumption.
|
||
Objects
| Works | Year | |
|---|---|---|
|
#2 |
2025 | |
|
Projeto de mobiliário / Furniture design Fotografias / Photos |
||
|
#1 |
2025 | |
|
Projeto de mobiliário / Furniture design Fotografias / Photos |
||
|
Piccola Series |
2024 | |
|
Projeto de mobiliário / Furniture design Fotografia / Photo |
||
|
After The Stone L-Shaped Corner Stool |
2024 | |
|
|
||
|
After The Stone Buffet |
2024 | |
|
|
||
|
After The Stone Coffee Table |
2024 | |
|
|
||
|
After The Stone Squared Table |
2024 | |
|
|
||
|
After The Stone Bench |
2024 | |
|
Projeto de mobiliário / Furniture design Fotografia / Photo |
||
|
After The Stone Stool |
2024 | |
|
|
||
|
Blackhorses |
2024 | |
|
|
||
|
Menu |
2024 | |
|
Conjunto de cozinha em alumínio / Aluminium kitchen set Descanso de Prato / Plate Rest Garfo, Saladeira / Fork, Salad Tongue Faca, Espátula / Knife, Spatula Colher, Espátula 2 / Spoon, Spatula 2 Bandeja / Tray Impressão / Print Agradecimentos especiais / Special thanks Fotografias / Photos Menu é um conjunto de cinco utensílios para cozinha de alumínio. O descanso de prato, o garfo, a faca e a colher constroem uma bandeja. Resultado do jogo entre positivo e negativo, Menu é a materialização de um projeto bidimensional em um objeto tridimensional. Menu is a set of five kitchen aluminium utensils. The plate rest, fork, knife, and spoon form a tray. Resulting from the interplay of positive and negative, Menu materializes a two-dimensional design into a three-dimensional object. |
||
|
Sauna–Sun |
2023 | |
|
Projeto de mobiliário / Furniture design Cadeira em perfis tubulares de alumínio (1″x3″, e=2mm). Anodizacão vermelho brilhante. Parafuso Allen preto, rebite roscado, borracha (e=2mm) e conectores em chapa usinada de alumínio (e=2mm) / Chair in tubular aluminum profiles (1″x3″, e=2mm). Bright red anodizing. Black Allen screw, threaded rivet, rubber (e=2mm) and machined aluminum plate connectors (e=2mm) Cores personalizadas disponíveis / Custom colors available Fotografias / Photos |
||
|
Sauna–Star |
2023 | |
|
Projeto de mobiliário / Furniture design Escada em perfis tubulares de alumínio (1″x3″, e=2mm). Anodizacão incolor fosca. Parafuso Allen preto, rebite roscado, borracha (e=2mm) e conectores em chapa usinada de alumínio (e=2mm) / Ladder in tubular aluminum profiles (1″x3″, e=2mm). Matte colorless anodizing. Black Allen bolt, threaded rivet, rubber (e=2mm) and machined aluminum plate connectors (e=2mm) Cores personalizadas disponíveis / Custom colors available Fotografias / Photos |
||
|
Sauna–Square |
2023 | |
|
Projeto de mobiliário / Furniture design Mesa do centro em perfis tubulares de alumínio (1″x3″, e=2mm). Anodizacão incolor fosca. Parafuso Allen preto, rebite roscado, borracha (e=2mm) e conectores em chapa usinada de alumínio (e=2mm) / Center table in tubular aluminum profiles (1″x3″, e=2mm). Matte colorless anodizing. Black Allen screw, threaded rivet, rubber (e=2mm) and machined aluminum plate connectors (e=2mm) Cores personalizadas disponíveis / Custom colors available Fotografias / Photos |
||
|
Sauna–Shelf |
2023 | |
|
Projeto de mobiliário / Furniture design Aparador em perfis tubulares de alumínio (1″x3″, e=2mm). Anozidação incolor fosca. Parafuso Allen preto, rebite roscado, borracha (e=2mm) e conectores em chapa usinada de alumínio (e=2mm) / Shelf in tubular aluminum profiles (1″x3″, e=2mm). Matte colorless anodizing. Black Allen screw, threaded rivet, rubber (e=2mm) and machined aluminum plate connectors (e=2mm). Cores personalizadas disponíveis / Custom colors available Fotografias / Photos |
||
Sauna–Seat 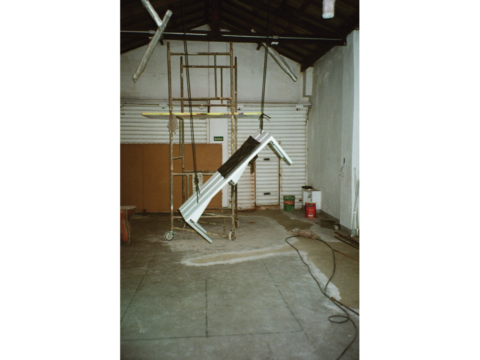
|
2023 | |
|
Projeto de mobiliário / Furniture design Banco em perfis tubulares de alumínio (1″x3″, e=2mm). Anodizacão incolor fosca. Parafuso Allen preto, rebite roscado, borracha (e=2mm) e conectores em chapa usinada alimínio (e=2mm). Almofada em couro preto e aplicação em hotstamping prata, em colaboração com ÃO / Bench in tubular aluminum profiles (1″x3″, e=2mm). Matte colorless anodizing. Black Allen screw, threaded rivet, rubber (e=2mm) and machined aluminum plate connectors (e=2mm). Black leather padding and silver hotstamping, in collaboration with ÃO Cores personalizadas disponíveis / Custom colors available Fotografias / Photos Banco em perfis tubulares de alumínio (1″x3″ / e=2mm). Anodizacão incolor fosca. Parafuso Allen preto, rebite roscado, borracha (e=2mm) e conectores em chapa usinada alimínio (e=2mm). Almofada em couro preto e aplicação em hotstamping prata. Em colaboracão com ÃO. Bench in tubular aluminum profiles (1″x3″ / e=2mm). Matte colorless anodizing. Black Allen screw, threaded rivet, rubber (e=2mm) and machined aluminum plate connectors (e=2mm). Black leather padding and silver hotstamping. In collaboration with ÃO. Dimensões: 40 x 120 x 28 cm Cores personalizadas/ custom colors |
||
|
Log Logo T |
2023 | |
|
AAA Off-white – Alstyle Apparel & Activewear Em colaboração com / In collaboration with Modelo / Model Video with Life is a long road with infinite divergence. Everyone has to make choices constantly, and different choices will inevitably lead to a completely different life. I always hear someone say that if what happened at the beginning, there will be no such thing now…so sad. There is no real good or bad
|
||
Mini Sauna–Seat 
|
2022 | |
|
Projeto de mobiliário / Furniture design Peça única de perfis de alumínio natural reutilizados, chapa de aço pintada à mão, rebites roscados e borracha / Piece unique of reused natural aluminium, hand painted iron plate, threaded rivets, and rubber 30 x 30 x 30 cm Fotografias / Photos |
||
|
Ice Site T |
2021 | |
|
Ice White T-Shirt, Poliamida Dry-Fit Produção / Production Modelo / Model Fotografias / Photos |
||
Acrilar Chair 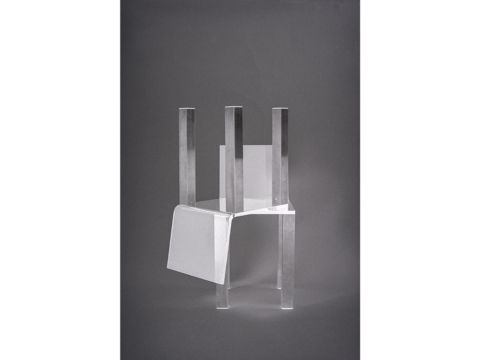
|
2021 | |
|
Projeto de mobiliário / Furniture design Cores personalizadas disponíveis / Custom colors available Fotografias / Photos A série ACRILAR se desenvolve a partir de dois componentes básicos: estrutura e superfície em alumínio e acrílico, respectivamente. A estrutura em perfis tubulares quadrados de 50x50mm de alumínio tem sapatas de borracha na sua extremidade, enquanto a solidarização com as peças em acrílico se dá por um console em acrílico encaixado e parafusado aos perfis. A série ACRILAR conta com bancos, cadeiras, banquetas e mesas de centro. ACRILAR series was developed based on two basic components: structure and surfaces in aluminum and acrylic, respectively. The structure is created from 50x50mm tubular square aluminum profiles with rubber covers at their end, while the connection to the acrylic parts is archived by an acrylic console that is fitted and screwed to the profiles. The ACRILAR series includes benches, chairs, stools and coffee tables. |
||
Acrilar Round Table 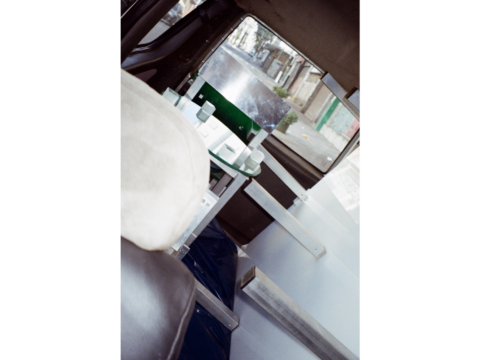
|
2021 | |
|
Projeto de mobiliário / Furniture design Cores personalizadas disponíveis / Custom colors available Fotografias / Photos A série ACRILAR se desenvolve a partir de dois componentes básicos: estrutura e superfície em alumínio e acrílico, respectivamente. A estrutura em perfis tubulares quadrados de 50x50mm de alumínio tem sapatas de borracha na sua extremidade, enquanto a solidarização com as peças em acrílico se dá por um console em acrílico encaixado e parafusado aos perfis. A série ACRILAR conta com bancos, cadeiras, banquetas e mesas de centro. ACRILAR series was developed based on two basic components: structure and surfaces in aluminum and acrylic, respectively. The structure is created from 50x50mm tubular square aluminum profiles with rubber covers at their end, while the connection to the acrylic parts is archived by an acrylic console that is fitted and screwed to the profiles. The ACRILAR series includes benches, chairs, stools and coffee tables. |
||
Acrilar Stool 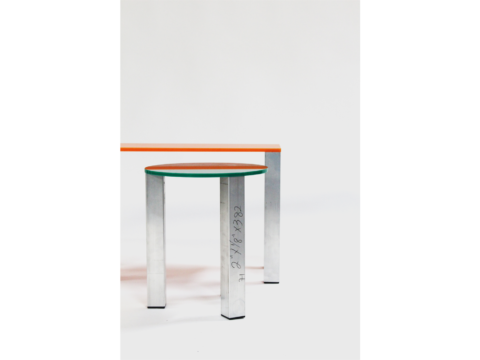
|
2021 | |
|
Projeto de mobiliário / Furniture design Cores personalizadas disponíveis / Custom colors available Fotografias / Photos A série ACRILAR se desenvolve a partir de dois componentes básicos: estrutura e superfície em alumínio e acrílico, respectivamente. A estrutura em perfis tubulares quadrados de 50x50mm de alumínio tem sapatas de borracha na sua extremidade, enquanto a solidarização com as peças em acrílico se dá por um console em acrílico encaixado e parafusado aos perfis. A série ACRILAR conta com bancos, cadeiras, banquetas e mesas de centro. ACRILAR series was developed based on two basic components: structure and surfaces in aluminum and acrylic, respectively. The structure is created from 50x50mm tubular square aluminum profiles with rubber covers at their end, while the connection to the acrylic parts is archived by an acrylic console that is fitted and screwed to the profiles. The ACRILAR series includes benches, chairs, stools and coffee tables. |
||
Acrilar Armchair 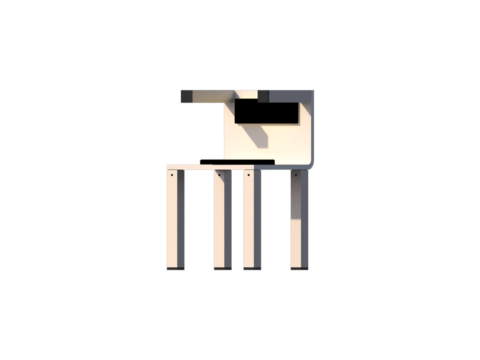
|
2021 | |
|
Projeto de mobiliário / Furniture design Cores personalizadas disponíveis / Custom colors available Fotografias / Photos A série ACRILAR se desenvolve a partir de dois componentes básicos: estrutura e superfície em alumínio e acrílico, respectivamente. A estrutura em perfis tubulares quadrados de 50x50mm de alumínio tem sapatas de borracha na sua extremidade, enquanto a solidarização com as peças em acrílico se dá por um console em acrílico encaixado e parafusado aos perfis. A série ACRILAR conta com bancos, cadeiras, banquetas e mesas de centro. ACRILAR series was developed based on two basic components: structure and surfaces in aluminum and acrylic, respectively. The structure is created from 50x50mm tubular square aluminum profiles with rubber covers at their end, while the connection to the acrylic parts is archived by an acrylic console that is fitted and screwed to the profiles. The ACRILAR series includes benches, chairs, stools and coffee tables. |
||
Acrilar Bench 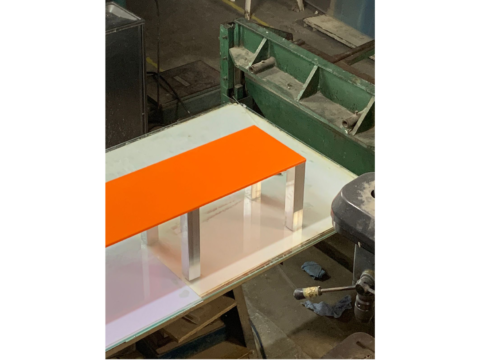
|
2021 | |
|
Projeto de mobiliário / Furniture design Cores personalizadas disponíveis / Custom colors available Fotografias / Photos A série ACRILAR se desenvolve a partir de dois componentes básicos: estrutura e superfície em alumínio e acrílico, respectivamente. A estrutura em perfis tubulares quadrados de 50x50mm de alumínio tem sapatas de borracha na sua extremidade, enquanto a solidarização com as peças em acrílico se dá por um console em acrílico encaixado e parafusado aos perfis. A série ACRILAR conta com bancos, cadeiras, banquetas e mesas de centro. ACRILAR series was developed based on two basic components: structure and surfaces in aluminum and acrylic, respectively. The structure is created from 50x50mm tubular square aluminum profiles with rubber covers at their end, while the connection to the acrylic parts is archived by an acrylic console that is fitted and screwed to the profiles. The ACRILAR series includes benches, chairs, stools and coffee tables. |
||
Acrilar Square Table 
|
2021 | |
|
Projeto de mobiliário / Furniture design Cores personalizadas disponíveis / Custom colors available Fotografias / Photos A série ACRILAR se desenvolve a partir de dois componentes básicos: estrutura e superfície em alumínio e acrílico, respectivamente. A estrutura em perfis tubulares quadrados de 50x50mm de alumínio tem sapatas de borracha na sua extremidade, enquanto a solidarização com as peças em acrílico se dá por um console em acrílico encaixado e parafusado aos perfis. A série ACRILAR conta com bancos, cadeiras, banquetas e mesas de centro. ACRILAR series was developed based on two basic components: structure and surfaces in aluminum and acrylic, respectively. The structure is created from 50x50mm tubular square aluminum profiles with rubber covers at their end, while the connection to the acrylic parts is archived by an acrylic console that is fitted and screwed to the profiles. The ACRILAR series includes benches, chairs, stools and coffee tables. |
||
Crocodile Shelf 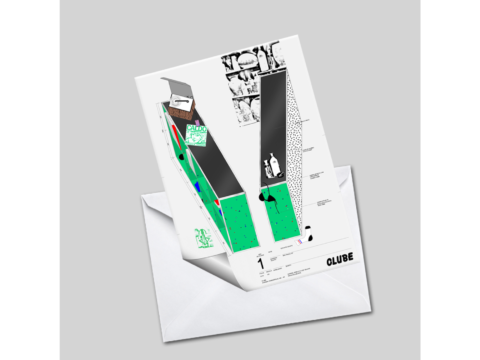
|
2020 | |
|
Projeto de mobiliário / Furniture design Cores personalizadas disponíveis / Custom colors available Fotografias / Photos
|
||
Canto Chair 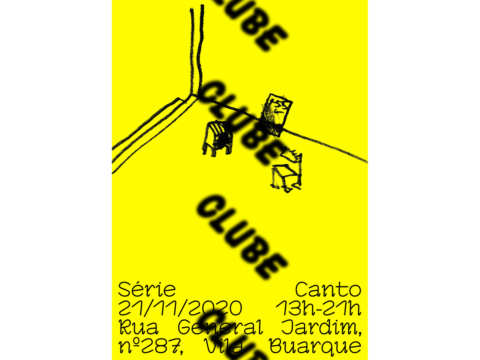
|
2020 | |
|
Projeto de mobiliário / Furniture design Cores personalizadas disponíveis / Custom colors available Fotografias / Photos A série Canto é composta por cantoneiras e chapas de alumínio anodizadas da mesma espessura. Os assentos e os encostos são fixados nos quadros soldados. A série Canto parte do princípio da dissolução da matéria associada à afirmação da forma. O perfil de cantoneira invertido anuncia uma ausência: o negativo de uma estrutura. O mesmo acontece com as chapas dos encostos e dos assentos que são percebidas apenas enquanto planos, quase alheias às estruturas que as sustentam. Frente à aparente instabilidade e violência dos cortes e perfis expostos, a série Canto se torna um conjunto de imagens espectrais do conforto. Os encostos flexíveis e os quatro discos de borracha fazem a mediação entre o usuário e a gravidade. Canto series is composed of anodized aluminum angles and sheets of the same thickness. The seats and backrests are fixed to welded frames. The Canto series is based on the principle of dissolving matter while affirming form. The inverted angle profile suggests an absence: the negative of a structure. The same applies to the sheets of the backrests and seats, which are perceived merely as planes, almost detached from the structures that support them. In contrast to the apparent instability and sharpness of the exposed cuts and profiles, the Canto series becomes a set of spectral images of comfort. The flexible backrests and the four rubber discs mediate between the user and gravity. |
||
Canto Bar Chair 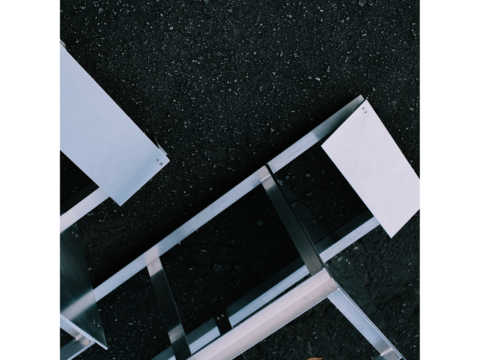
|
2020 | |
|
Projeto de mobiliário / Furniture design Cores personalizadas disponíveis / Custom colors available Fotografias / Photos A série Canto é composta por cantoneiras e chapas de alumínio anodizadas da mesma espessura. Os assentos e os encostos são fixados nos quadros soldados. A série Canto parte do princípio da dissolução da matéria associada à afirmação da forma. O perfil de cantoneira invertido anuncia uma ausência: o negativo de uma estrutura. O mesmo acontece com as chapas dos encostos e dos assentos que são percebidas apenas enquanto planos, quase alheias às estruturas que as sustentam. Frente à aparente instabilidade e violência dos cortes e perfis expostos, a série Canto se torna um conjunto de imagens espectrais do conforto. Os encostos flexíveis e os quatro discos de borracha fazem a mediação entre o usuário e a gravidade. Canto series is composed of anodized aluminum angles and sheets of the same thickness. The seats and backrests are fixed to welded frames. The Canto series is based on the principle of dissolving matter while affirming form. The inverted angle profile suggests an absence: the negative of a structure. The same applies to the sheets of the backrests and seats, which are perceived merely as planes, almost detached from the structures that support them. In contrast to the apparent instability and sharpness of the exposed cuts and profiles, the Canto series becomes a set of spectral images of comfort. The flexible backrests and the four rubber discs mediate between the user and gravity. |
||
|
Canto Table |
2020 | |
|
Projeto de mobiliário / Furniture design Cores personalizadas disponíveis / Custom colors available Fotografias / Photos A série Canto é composta por cantoneiras e chapas de alumínio anodizadas da mesma espessura. Os assentos e os encostos são fixados nos quadros soldados. A série Canto parte do princípio da dissolução da matéria associada à afirmação da forma. O perfil de cantoneira invertido anuncia uma ausência: o negativo de uma estrutura. O mesmo acontece com as chapas dos encostos e dos assentos que são percebidas apenas enquanto planos, quase alheias às estruturas que as sustentam. Frente à aparente instabilidade e violência dos cortes e perfis expostos, a série Canto se torna um conjunto de imagens espectrais do conforto. Os encostos flexíveis e os quatro discos de borracha fazem a mediação entre o usuário e a gravidade. Canto series is composed of anodized aluminum angles and sheets of the same thickness. The seats and backrests are fixed to welded frames. The Canto series is based on the principle of dissolving matter while affirming form. The inverted angle profile suggests an absence: the negative of a structure. The same applies to the sheets of the backrests and seats, which are perceived merely as planes, almost detached from the structures that support them. In contrast to the apparent instability and sharpness of the exposed cuts and profiles, the Canto series becomes a set of spectral images of comfort. The flexible backrests and the four rubber discs mediate between the user and gravity. |
||
|
Canto Drawer |
2020 | |
|
Projeto de mobiliário / Furniture design Cores personalizadas disponíveis / Custom colors available Fotografias / Photos A série Canto é composta por cantoneiras e chapas de alumínio anodizadas da mesma espessura. Os assentos e os encostos são fixados nos quadros soldados. A série Canto parte do princípio da dissolução da matéria associada à afirmação da forma. O perfil de cantoneira invertido anuncia uma ausência: o negativo de uma estrutura. O mesmo acontece com as chapas dos encostos e dos assentos que são percebidas apenas enquanto planos, quase alheias às estruturas que as sustentam. Frente à aparente instabilidade e violência dos cortes e perfis expostos, a série Canto se torna um conjunto de imagens espectrais do conforto. Os encostos flexíveis e os quatro discos de borracha fazem a mediação entre o usuário e a gravidade. Canto series is composed of anodized aluminum angles and sheets of the same thickness. The seats and backrests are fixed to welded frames. The Canto series is based on the principle of dissolving matter while affirming form. The inverted angle profile suggests an absence: the negative of a structure. The same applies to the sheets of the backrests and seats, which are perceived merely as planes, almost detached from the structures that support them. In contrast to the apparent instability and sharpness of the exposed cuts and profiles, the Canto series becomes a set of spectral images of comfort. The flexible backrests and the four rubber discs mediate between the user and gravity. |
||
Foam Series 
|
2020 | |
|
Projeto de mobiliário / Furniture design Cores personalizadas disponíveis / Custom colors available Fotografias / Photos A série Foam é composta por maciços de aglomerado de espuma de alta densidade. Todos os objetos da série partem do mesmo módulo de 70 centímetros. O primeiro deles, a poltrona Foam, é um cubo de 70 centímetros de lado em que se subtraí-se um outro de 38 centímetros de lado para o encosto e assento. Uma capa plástica transparente envolve o conjunto. The Foam series is composed of solid blocks of high-density foam composite. All objects in the series are based on the same 70-centimeter module. The first piece, the Foam armchair, is a 70-centimeter cube with a 38-centimeter cube subtracted to form the backrest and seat. A transparent plastic cover wraps the entire piece. |
||
CL Closet 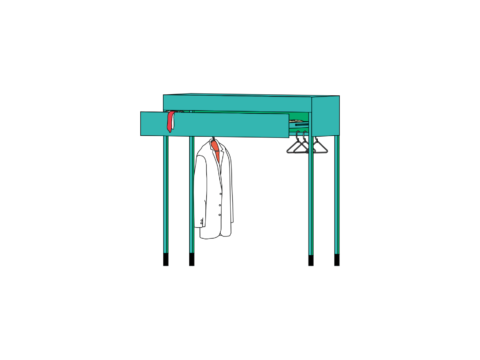
|
2019 | |
|
Projeto de mobiliário / Furniture design Os objetos da série CL são construídos com perfis tubulares e chapas metálicas dobradas. Todos os objetos da série têm quatro pernas e um volume suspenso. Partes deles são removíveis. The objects in the CL series are built with tubular profiles and bent metal sheets. All objects in the series have four legs and a suspended volume. Parts of them are removable. |
||
|
CL Buffet |
2019 | |
|
Projeto de mobiliário / Furniture design Os objetos da série CL são construídos com perfis tubulares e chapas metálicas dobradas. Todos os objetos da série têm quatro pernas e um volume suspenso. Partes deles são removíveis. The objects in the CL series are built with tubular profiles and bent metal sheets. All objects in the series have four legs and a suspended volume. Parts of them are removable. |
||
|
CL Table |
2019 | |
|
Projeto de mobiliário / Furniture design Fotografia / Photo Os objetos da série CL são construídos com perfis tubulares e chapas metálicas dobradas. Todos os objetos da série têm quatro pernas e um volume suspenso. Partes deles são removíveis. The objects in the CL series are built with tubular profiles and bent metal sheets. All objects in the series have four legs and a suspended volume. Parts of them are removable. |
||
CL Bar 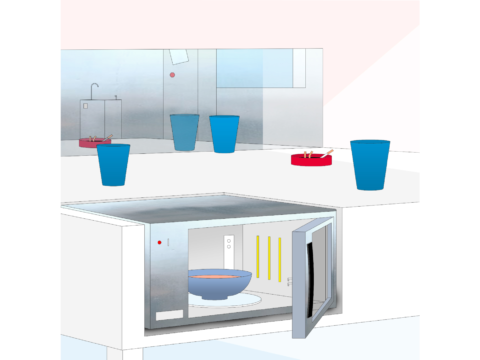
|
2019 | |
|
Projeto de mobiliário / Furniture design O CL Bar é um dispositivo multifuncional que atende a várias necessidades do dia a dia. Ele combina suporte e armazenamento, lazer e praticidade. Os usuários o utilizam para comer, beber, conversar, trabalhar, celebrar, esconder, guardar, aquecer, esfriar e se conectar. A principal técnica de fabricação do CL Bar envolve o processo de usinagem (corte, dobra e solda) de chapas metálicas, com acabamento em pintura eletrostática na cor branca – exceto pela tampa do armário, que possui acabamento em alumínio natural. Todas as peças são cortadas a partir de duas chapas padrão do mercado (3000x1500mm), aproveitando cerca de 80% da área total. Quatro apoios, feitos a partir de perfis tubulares quadrados (50x50mm) de alumínio de 2mm de espessura, com acabamento em pintura eletrostática branca, são fixados ao chassi metálico. Cada apoio conta com rodízios plásticos Schioppa de 90mm de diâmetro, com freio, que suportam até 65kg, permitindo o movimento e a articulação do conjunto. The CL Bar is a multifunctional device that meets various everyday needs. It combines support and storage, leisure and practicality. Users utilize it for eating, drinking, conversing, working, celebrating, hiding, storing, heating, cooling, and connecting. The main manufacturing technique for the CL Bar involves the machining process (cutting, bending, and welding) of metal sheets, with a white electrostatic paint finish – except for the cabinet lid, which has a natural aluminum finish. All parts are cut from two standard market sheets (3000x1500mm), utilizing about 80% of the total area. Four supports, made from square tubular profiles (50x50mm) of 2mm thick aluminum, with a white electrostatic paint finish, are fixed to the metal chassis. Each support has Schioppa plastic casters of 90mm diameter, with brakes, that can support up to 65kg, allowing movement and articulation of the set. |
||
Publications
| Publications | Year |
|---|---|
|
Trans Magazin: Spolia |
2025 |
|
“The Oval Office”. Trans Magazine, n. 46: Spolia. 2025, pp. 51-53: Zürich, Switzerland |
|
|
Harvard Design Magazine: Instruments of Service |
2025 |
|
“Jacó”. Harvard Design Magazine, n. 52: Instruments of Service. 2025, pp. 192-199: Cambridge, USA. |
|
|
Voce.A Magazine |
2024 |
|
“Hotel Horror Story – Project For a Changing Room”. Voce.A Magazine, Issue 07. 2024, pp. 46-55: Mendrisio, Switzerland |
|
|
Interiors Korea |
2024 |
|
“Ãopluspinga”. Interiors Korea, n. 458, Nov. 2024, pp. 122-129: Seoul, Korea. |
|
|
Plot 71 |
2023 |
Gaveta: Vazio 
|
2023 |
Revista Rosa: Vigília Rosa 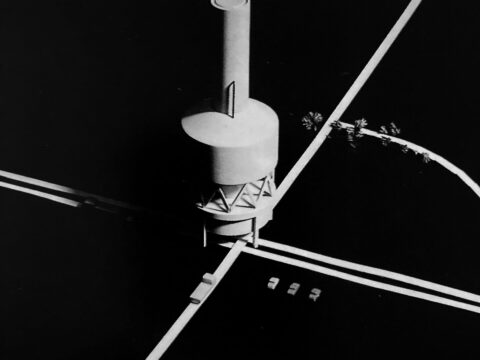
|
2022 |
|
Tique-taque, trampolins e acrobatas. Revista Rosa: Vigília Rosa, Eleições 2022, São Paulo, Brasil, Set. 2022. Diante das seguidas ameaças feitas por Jair Bolsonaro contra o processo eleitoral e as instituições democráticas, a Revista Rosa convidou artistas e comentadores/as da conjuntura política e artistas a participarem do programa Vigília. A iniciativa pretende expressar nossa resistência à aventura autoritária e golpista do atual presidente da República / In response to Jair Bolsonaro’s repeated threats against the electoral process and democratic institutions, Revista Rosa invited artists and political commentators to participate in the Vigília program. The initiative aims to express our resistance to the authoritarian and coup-driven agenda of the current president of the Republic. Ficção Cor 44″ / Fiction Color 44″ Em colaboração com / In collaboration with Trilha sonora original / Original soundtrack Agradecimentos especiais / Special thanks “Menos vermelhinhos, mais marronzinhos” era o slogan da campanha. A claque agitava cartazes e bandeirolas que confundiam os uniformes rubro-negros do antigo Clube de Regatas Tietê aos conjuntinhos aposentados dos agentes da CET. Reunidos embaixo da marquise da torre direita da ponte das Bandeiras – no sentido de quem segue em direção à zona norte –, os 88 militantes exigiam a reintegração de posse dos dois edifícios, seguida da ocupação de setores da inteligência policial e de trânsito do estado e, de quebra, a adequação do último andar para receber um bar chamado Itália. Mauro Tonhão, secretário do partido responsável por organizar a manifestação, é um sujeito sereno, branco, com cabelos longos e cavanhaque preto que, segundo colegas, sempre veste camisa de manga longa, colarinho desabotoado, calça e paletó social igualmente pretos. Para Tonhão, a situação é absurda. “Existem famílias que ocupam o local há mais de 13 anos”, contou. “É uma vergonha para o patrimônio urbano e arquitetônico da cidade. Diferente dos contornos soviéticos que vemos nos trampolins das piscinas do Canindé, a pouco mais de um quilômetro de distância daqui e cujo autor eu me recuso a pronunciar o nome, o complexo da ponte das Bandeiras é um dos exemplares mais avançados do que se fazia de arquitetura na Europa entre as décadas de 1930 e 1940. Pra você ter uma ideia, sua inauguração é simultânea a do bairro EUR em Roma.” Tonhão, que é doutor em Storia Della Critica D’arte pela Scuola Normale Superiore di Pisa, comentou um dos cartazes erguidos durante o ato: “Tá vendo ali, onde o cara escreveu ‘PPP, PQP!’? Dentro do partido, brincamos que para nós não importa se é ‘Parceria Privada com a Prefeitura’, ‘Política Policial do Partido ou ‘Protesto Pacífico contra a Panco’. Temos que recuperar a glória dos nossos órgãos de segurança e fazer a roleta girar. Imagina só se a moda pega e o pessoal começa a servir spritz com canapézinhos lá no saguão da prefeitura?” Emendou à frase um riso fino. As propostas não paravam por aí. Denis do Enem, jovem conhecido por um dos vídeos viralizados dos candidatos que chegam atrasados na prova, disse que vai concorrer ao posto de vereador nas próximas eleições municipais com o objetivo de transferir a sede do Regimento da Polícia Montada 9 de Julho, a cavalaria baseada na Luz, para o galpão do extinto clube do Tietê. Quando clube, esse endereço deu lugar aos treinos de esgrima e outros esportes olímpicos. Hoje, ele abriga a Faculdade Zumbi dos Palmares. “O esporte é a vocação da nossa geração. Os cavaleiros poderão aproveitar o parque para cavalgar”, em referência às pistas de corrida do entorno imediato do Centro Esportivo do Tietê. “A garotada poderá fazer cursos profissionalizantes e servir aos programas jovem aprendiz de policiamento. Será uma revolução no quesito inclusão.” O clube que ocupou o atual edifício da FAZP proibia o ingresso de pessoas negras há pouco menos de 70 anos. Denis contou com orgulho uma última anedota. Disse ter sido ele o idealizador do projeto de lei que acrescentou o nome do Romeu Tuma, ex-senador e diretor-geral do DOPS, morto em 2010, à ponte das Bandeiras. “Foi muito louco. Lancei essa pra ele…”, se referindo ao vereador Eduardo Tuma, sobrinho do finado e autor oficial do projeto, “… no meio de uma pool party, organizada pela boate The Week, ali mesmo no clube, e ele comprou. Foi surreal, porque ele concordou comigo segundos antes do Manolo”, em referência ao performer Walney Almeida Reis, integrante do grupo Aqualoucos, “saltar de um helicóptero a mais de 45 metros de altura da piscina! Tenho uns amigos mais velhos que chamam essa época das festas de ‘Os anos de Saló’. Espero contribuir para que o projeto da remodelação das torres inaugure os anos de Sabáudia”. “Less little reds, more browns” was the campaign slogan. The crowd waved placards and streamers that confused the red-and-black uniforms of the former Clube de Regatas Tietê with the retired outfits of the CET agents. Gathered beneath the awning of the right tower of the Ponte das Bandeiras – in the direction of those heading north – the 88 militants demanded the repossession of the two buildings, followed by the occupation of sectors of the state’s police and traffic intelligence, and, to top it off, the renovation of the top floor to accommodate a bar named Itália. Mauro Tonhão, the party secretary responsible for organizing the demonstration, is a calm, white man with long hair and a black goatee who, according to colleagues, always wears a long-sleeved shirt, an unbuttoned collar, and matching black pants and suit jacket. For Tonhão, the situation is absurd. “There are families that have been occupying the place for over 13 years,” he said. “It’s a disgrace to the urban and architectural heritage of the city. Unlike the Soviet-style contours we see on the springboards at the Canindé swimming pools, just over a kilometer away, and whose author I refuse to name, the Ponte das Bandeiras complex is one of the most advanced examples of European architecture from the 1930s and 1940s. To give you an idea, its inauguration was simultaneous with that of the EUR neighborhood in Rome.” Tonhão, who holds a PhD in Storia Della Critica D’arte from the Scuola Normale Superiore di Pisa, commented on one of the posters raised during the protest: “See there, where the guy wrote ‘PPP, PQP!’? Within the party, we joke that for us, it doesn’t matter if it’s ‘Private Partnership with the City Hall,’ ‘Police Politics of the Party,’ or ‘Peaceful Protest against Panco.’ We need to reclaim the glory of our security forces and make the roulette wheel spin. Just imagine if this trend catches on and people start serving spritz with little canapés at the city hall lobby?” He finished his sentence with a thin laugh. The proposals didn’t stop there. Denis do Enem, a young man known for one of the viral videos of candidates arriving late to the exam, said he will run for city council in the upcoming municipal elections with the aim of relocating the headquarters of the 9 de Julho Mounted Police Regiment, the cavalry based in Luz, to the former Tietê club warehouse. When it was a club, this address hosted fencing and other Olympic sports training. Today, it houses the Zumbi dos Palmares College. “Sports is the vocation of our generation. The horsemen will be able to use the park for horseback riding,” referring to the racing tracks surrounding the Tietê Sports Center. “The young people will be able to take vocational courses and serve in youth policing programs. It will be a revolution in terms of inclusion.” The club that occupied the current building of FAZP banned the entry of Black people just under 70 years ago. Denis proudly shared one last anecdote. He claimed to have been the creator of the bill that added the name of Romeu Tuma, the former senator and director-general of DOPS, who died in 2010, to the Ponte das Bandeiras. “It was crazy. I pitched this to him…” referring to the councilor Eduardo Tuma, the deceased’s nephew and the official author of the bill, “… in the middle of a pool party, organized by the The Week nightclub, right there at the club, and he bought it. It was surreal because he agreed with me seconds before Manolo,” referring to the performer Walney Almeida Reis, a member of the Aqualoucos group, “jumped from a helicopter over 45 meters above the pool! I have older friends who call that time of the parties ‘The years of Saló.’ I hope to contribute so that the tower renovation project marks the beginning of the Sabáudia years.” |
|
Catálogo Clube SP-BR (22) 
|
2022 |
|
Catálogo Clube SP-BR (22). Clube, 2022: São Paulo, Brasil. Projeto gráfico / Graphic design |
|
Paprika! 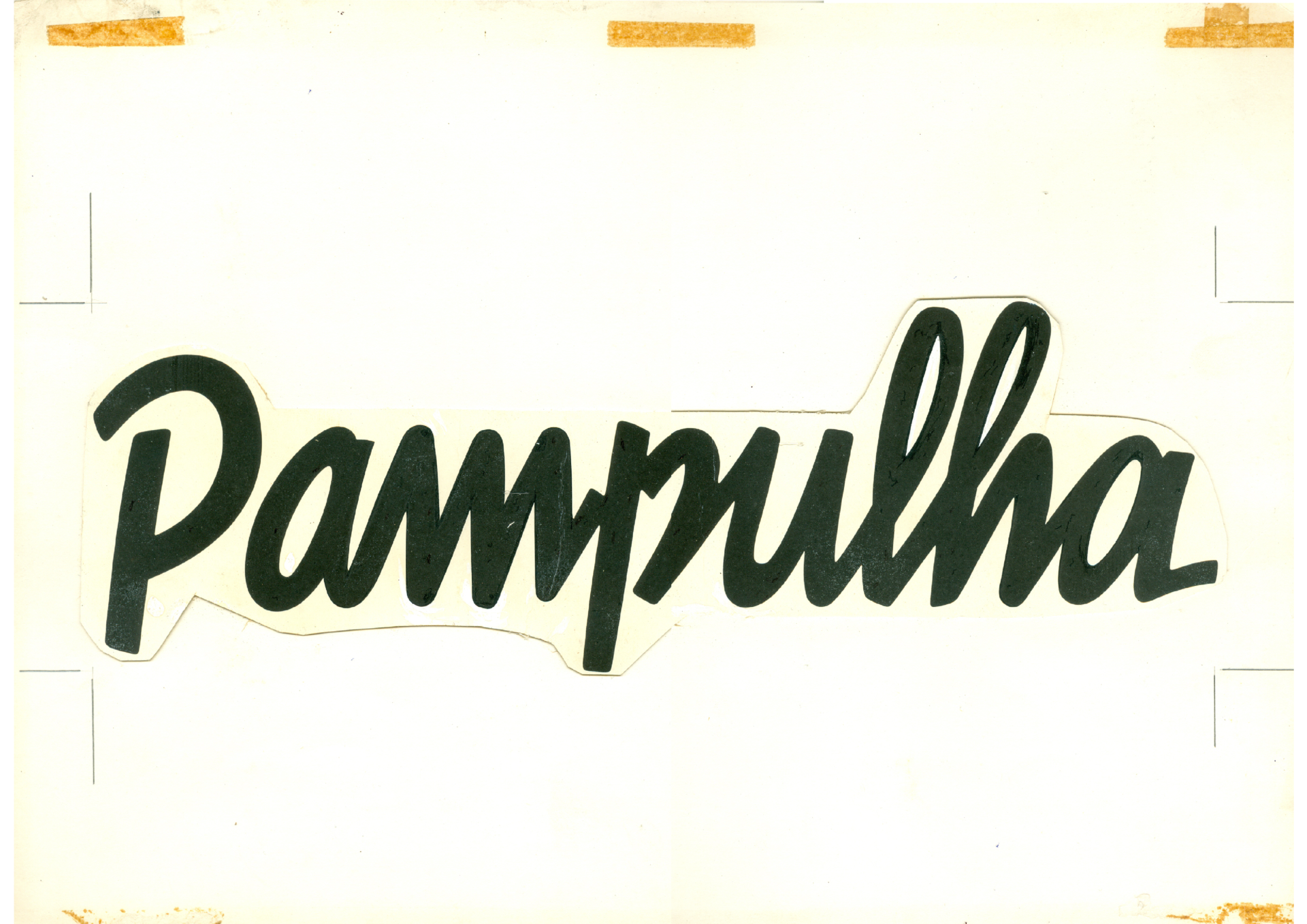
|
2021 |
|
“Pampulha #01: Autochthonous Research in Review or Spicy Penguin Stew”. Paprika! Volume 7, Issue 02: Pure Devouring. Yale School of Architecture and Yale School of Art: New Haven, United States of America, 2021.
Already in Pampulha’s first issue – which contains among other things interviews with Oscar Niemeyer and Lucio Costa in their respective offices, accompanied by historical photographic records2 – the reader is presented with a full-service buffet: conflicts between tradition and rupture; disputes of national and international, universal and local narratives; political and ecological tensions; cultural and economic liberalization of the country. In short, matters of recontextualization. The editorial itself provides us some crumbs in presenting hybrid identity formulations that tie threads through the likes of Guimarães Rosa, Villard de Honnecourt, Brunelleschi, Gaudí, Corbusier, and Niemeyer3 . Another example is Niemeyer’s interview – a conversation he would later deny4 and replace with a testimony5 –, which was criticized and mocked in Costa’s interview on the following pages. Unlike Niemeyer, Costa’s testimony is frank and revealing of an old man exhausted from persistent reproductions of the same answers to many other ongoing problems, two decades after Brasília. Bitter yet poignant, Costa sneers Niemeyer’s perspective6 , comparing his use of the human scale7 with penguins8 ‘another drawing, for the cover’, he [Lúcio Costa] said ‘no less…, with the square in front of the Praça do Planalto (Brasília, DF) with, in the words of Lucio Costa, ‘penguins in the guise of people…’”.]- a provocation made by Costa probably addressed to the turbulent “slow, gradual and safe”9 resumption of democracy in the country after the 1964 military coup. It is fair to say that there is no report of any political engagement by members of Pampulha’s team with any Marxist orientation à la lettre , such as those of the militant youth responsible for the 1970s student riots10 . If we compare Niemeyer’s dated perspective on the cover with the date of the magazine’s launch11 , there is an air of apathy and assimilation of hegemonic discourses that avoids any type of call to action or theoretical rigor12 , meaning: Niemeyer defaults to hybrid and encrypted suggestions. The same can be said about architectural literature and theory. While drawings, images, and written discourse published in the magazine directly or indirectly mention the work of theorists like Robert Venturi, James Stirling, or Peter Eisenman13 , at the same time there is a negative attitude towards erudition, scholarship, and ideological patrols. Theory as fried food, tasty but a vice to be avoided. This attitude towards a third way of ingestion14 is also notable in the cultural implications and involvements of the 3 Arquitetos’ group. Their friendship with artists like the members of Clube da Esquina15 is evidence of this. Nascimento, the band’s singer, for example, who despite not having any ties with left-wing parties or even having produced songs of protest16 , was harshly persecuted during the dictatorship. Complexity and contradiction are not exquisite sauces dressed over this production around Pampulha’s magazine. By prompting a renewed discussion of the field at the same time that two of the greatest bastions of modern Brazilian architecture were honored17 , and composing visual experiments that courted practices of the most varied lineages and origins, without a defined agenda, this production can help us fill a gap in the understanding and location of the current state of Brazilian contemporary architecture. If the very discussion about postmodernity and contemporaneity encounters difficult deglutition, either because of the density, acidity, and amplitude of the term or because of the political-ideological implications that they may represent18 , flavored blends19 like these, between this production from Minas Gerais and others in national scope, become possible. So, one could add to this cauldron, for instance, the work of Anne Marie Sumner and Sophia Telles, and their reverberations in the country’s re-democratization. Architect and critic, respectively, both of them engaged Trotskyist student tendencies20 and produced a decisive knowledge for the history of architecture made in Brazil. Sumner favored the internationalist vocation of yesteryear first as an intern at Peter Eisenman’s office , later organizing one of the architect’s first solo exhibitions outside the US at MASP – Museu de Arte de São Paulo Assis Chateaubriand- in 1993; Telles wrote, three years earlier, one of the most definitive essays for the consolidation and understanding of the work of architect Paulo Mendes da Rocha. Perhaps this is a cautionary tale that, although worthy of pursuit, any legitimate attempt of blending such distinct tastes would certainly make you late for dinner.
|
|
O Turvo: Ed. 01 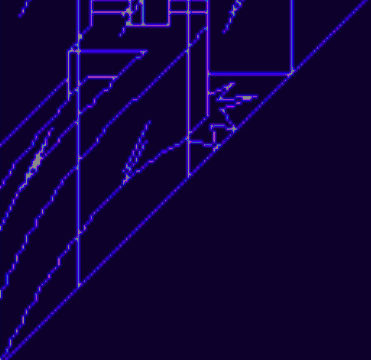
|
2020 |
|
“Finalmente, Museu!”. O Turvo, Ed. 01, 2020, p. 8: São Paulo: Brasil. O Turvo foi uma publicação bimestral editada por Guilherme Teixeira e Will Cega, com projeto gráfico da AÇO / O Turvo was a bimonthly publication edited by Guilherme Teixeira and Will Cega, with graphic design by AÇO. The first edition featured contributions from Ana Matheus Abbade, Anna Costa e Silva, Antonia Baudouin, Barbara Mastrobuono, Cammila Ferreira, Fabio Zuker, Felipe Barsuglia, Germano Dushá, Gustavo Torres, Ilê Sartuzi, Janaina Wagner, Lara Teixeira, Lucas Kröeff, Marcelo Mudou, ONLINE DOCTORATE, Paulo Lobo, Rodrigo Andrade, Santarosa Barreto, and Thomaz Rosa. |
|
Carte Blanche N. 6 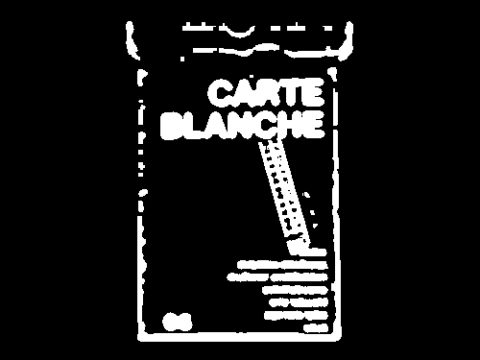
|
2020 |
|
“Clube First Year: Lost Competitions, Public Infrastructures in Brazil”. Carte Blanche, numéro 06, 2020. Éditions Carte Blanche: Paris, França. Carte Blanche é uma publicação de arquitetura da École de la Ville et des Territoires de Marne-la-Vallée, França. A cada edição, 7 convidados preenchem livremente um pôster preto e branco, tamanho A3, que é dobrado até virar um folheto de bolso, tamanho A6 / Carte Blanche is an architecture publication from the École de la Ville et des Territoires of Marne-la-Vallée, France. In each edition, 7 guests freely fill a black and white A3-sized poster, which is folded to become a pocket-sized A6 pamphlet. |
|
Revue Fantome N. 3 
|
2019 |
|
“One day in the last city”. Fantome, n. 3: C’est le chantier. Paris: Revue Fantome, 2020. Revue Fantome é editada pelo Collectif Fantome (Joana Attia, Julie Bartholomé e Jade Maily), em Paris, França. O número três da revista foi publicado em dezembro de 2019, sob o tema dos canteiros de obra / Revue Fantome is published by Collectif Fantome (Joana Attia, Julie Bartholomé, and Jade Maily) in Paris, France. The third issue of the magazine was published in December 2019, with the theme of construction sites. |
|
Unlearning Public Space: Täglich Trendbook 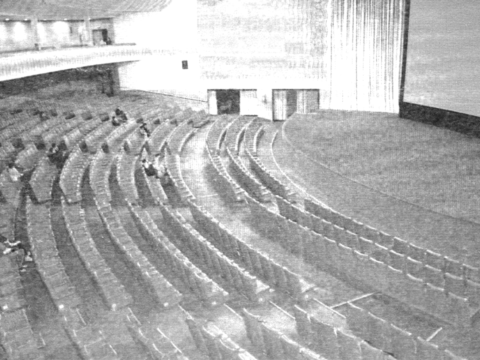
|
2019 |
|
“Supermercado”. Unlearning Public Space: Täglich Trendbook. Preface by professor Martina Baum. Stuttgart: Universität Stuttgart Städtebau-Institut Lehrstuhl für Stadplanung und Entwerfen, 2019. |
|
Access for All: São Paulo’s Architectural Infrastructures 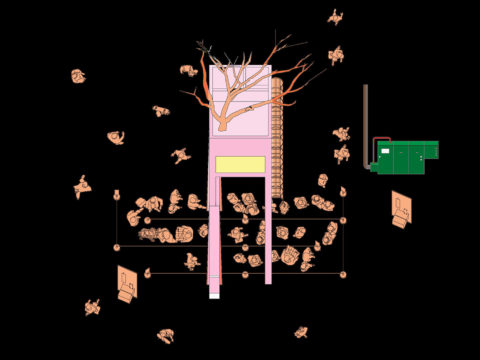
|
2019 |
|
Access for All: São Paulo’s Architectural Infrastructures. München: Park Books, 2019. Access for All é uma publicação da Park Books, em colaboração com A.M. Architekturmuseum der TU München, a respeito dos edifícios de infraestrutura de cultura, esporte e lazer de São Paulo. Access for All foi editada por Andres Lepik e Daniel Talesnik e contém textos de Renato Anelli, José Tavares Correia de Lira, Fraya Frehse, Vanessa Grossman, Andres Lepik, Ana Luiza Nobre, Daniel Talesnik, e Guilherme Wisnik e o registro de uma conversa de Paulo Mendes da Rocha, Marta Moreira e Enrique Walker. As fotografias são de Ciro Miguel e Pedro Kok. As ilustrações são de Danilo Zamboni e os desenhos de arquitetura de Guilherme Pianca e Gabriel Sepe, com nossa colaboração / Access for All is a publication by Park Books, in collaboration with A.M. Architekturmuseum der TU München, about the cultural, sports, and leisure infrastructure buildings of São Paulo. Access for All was edited by Andres Lepik and Daniel Talesnik and contains texts by Renato Anelli, José Tavares Correia de Lira, Fraya Frehse, Vanessa Grossman, Andres Lepik, Ana Luiza Nobre, Daniel Talesnik, and Guilherme Wisnik, as well as a recorded conversation between Paulo Mendes da Rocha, Marta Moreira, and Enrique Walker. The photographs are by Ciro Miguel and Pedro Kok. The illustrations are by Danilo Zamboni, and the architectural drawings are by Guilherme Pianca and Gabriel Sepe, with our collaboration. |
|
About
CLUBE establishes its practice within the production and discussion of architecture as a discipline. Founded as a duo in 2019, the office has been operating since 2022 as a collective organization led by Gabriel Biselli. CLUBE develops projects in collaboration with architects, graphic designers, visual artists, filmmakers, musicians, writers, and other contributors, with the aim to transform shared knowledge into architecture.
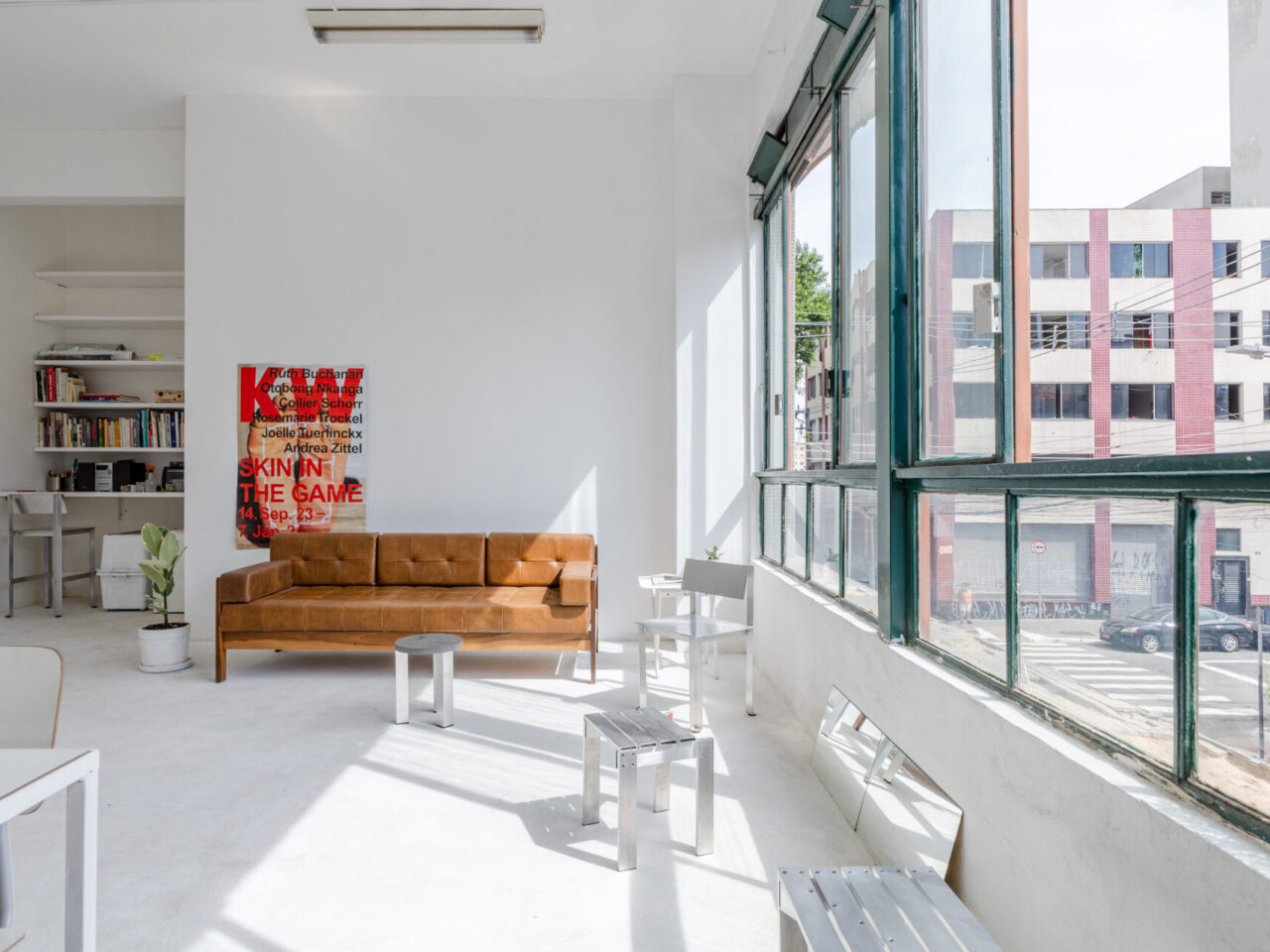
© Guilherme Rocha de Oliveira
Gabriel Biselli (Botucatu, 1993) is an architect graduated from Escola da Cidade (2018). He has collaborated with Vapor 324, Brasil Arquitetura, Jean-Benoît Vétillard Architectures (Paris, France), and Metro Arquitetos, as well as participated in architectural competitions with MMBB and Pianca+Urano. In 2019, he co-founded CLUBE. Between 2019 and 2021, he served as an assistant professor at Escola da Cidade. In 2021, he was a PAE assistant professor at FAU–USP. Since 2021, he has been developing his master’s thesis in the Department of History and Fundamentals of Architecture and Urbanism at FAU-USP and is part of the research group Visual Culture and Intellectual History.
Clients and Institutional Partners
Aalvo Gallery
Aramis – Urban Performance
Artworks
ÃO
BOZAR Brussels – Centre for Fine Arts
Casa Aramis
CAMPO
Escola da Cidade
Espaço CC
Esponja
FAD – UBA DAAD, Cátedra Walter Gropius
Galeria Cavalo
Galeria de Artistas, GDA
Galeria Jaqueline Martins
Galeria Papai Contemporary
HOA
Istituto Internazionale di Architettura Per la Cultura del Territorio – i2a
Jacó Cozinha
Longão
MAAT – Museu de Arte, Arquitetura e Tecnologia
Manifattura Tabacchi
Mendes Wood DM
Monte
Museu Paranaense – MUPA
NAM – Not a Museum
OSA Mendrisio – USI Academia
Picco
PIET
Pinacoteca do Estado de São Paulo
Pinati
Pinga
Pivô Arte e Pesquisa
Revista Rosa
SP–Arte
Studio Massan
Veragouth e Xilema
Yehudi Hollander-Pappi
Former Partner and Co-founder
Luiz Solano (2019–2022)
Contributors
Vitor Endo, Kadu Tomita, Daniel Cohn, Alixe Bucher, Thiago Peterhans, Raul Souza, Adele Messiaen, Marcus Deusdedit, Débora Loch, Maria Bourbon Ribeiro, Camila Medeiros, Beatriz Freitas, Yven Dellemann, and Olivia Bueno
Graphic Design
Alexandre Mendes
Coding
Mário Neto